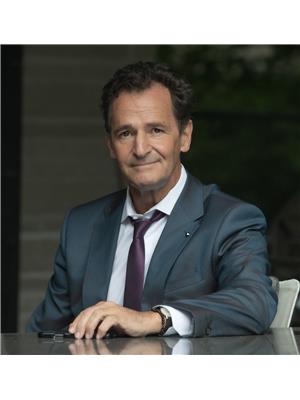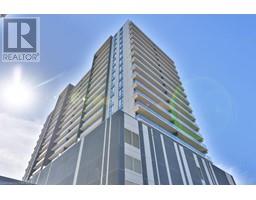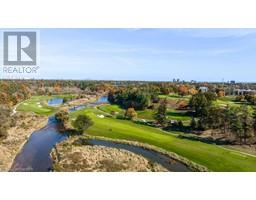602 JENNIFER Crescent 320 - Dynes, Burlington, Ontario, CA
Address: 602 JENNIFER Crescent, Burlington, Ontario
Summary Report Property
- MKT ID40634024
- Building TypeHouse
- Property TypeSingle Family
- StatusBuy
- Added13 weeks ago
- Bedrooms3
- Bathrooms3
- Area1380 sq. ft.
- DirectionNo Data
- Added On15 Aug 2024
Property Overview
Immerse yourself in a world of modern elegance with this meticulously renovated Backsplit Home. Step inside and discover 1380 square feet of thoughtfully updated living space, where high-end materials and fixtures create a luxurious ambiance throughout. The gourmet kitchen is a chef's dream, featuring premium appliances and finishes that inspire culinary creations. The spa-like bathrooms offer a tranquil retreat, perfect for unwinding after a long day. And whether you're entertaining guests or simply relaxing with family, the open-concept layout fosters a sense of connection and togetherness. This prime Burlington location, south of the highway, places you within easy reach of excellent schools and everyday conveniences, making this stunning residence the perfect place to call home. (id:51532)
Tags
| Property Summary |
|---|
| Building |
|---|
| Land |
|---|
| Level | Rooms | Dimensions |
|---|---|---|
| Second level | 3pc Bathroom | Measurements not available |
| Bedroom | 14'4'' x 9'10'' | |
| 5pc Bathroom | Measurements not available | |
| Primary Bedroom | 15'8'' x 9'7'' | |
| Basement | Laundry room | 8'11'' x 5'3'' |
| Bedroom | 12'5'' x 8'3'' | |
| 3pc Bathroom | Measurements not available | |
| Office | 7'8'' x 7'2'' | |
| Family room | 14'4'' x 8'4'' | |
| Main level | Storage | 10'0'' x 8'1'' |
| Breakfast | 10'0'' x 9'4'' | |
| Kitchen/Dining room | 12'3'' x 11'0'' | |
| Dining room | 14'2'' x 10'0'' | |
| Living room | 15'7'' x 13'0'' | |
| Foyer | 6'0'' x 6'0'' |
| Features | |||||
|---|---|---|---|---|---|
| Southern exposure | Dishwasher | Dryer | |||
| Refrigerator | Stove | Washer | |||
| Window Coverings | Central air conditioning | ||||


































































