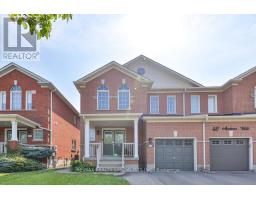26 - 661 CHILDS DRIVE, Milton, Ontario, CA
Address: 26 - 661 CHILDS DRIVE, Milton, Ontario
Summary Report Property
- MKT IDW9265699
- Building TypeRow / Townhouse
- Property TypeSingle Family
- StatusBuy
- Added12 weeks ago
- Bedrooms3
- Bathrooms2
- Area0 sq. ft.
- DirectionNo Data
- Added On22 Aug 2024
Property Overview
Welcome to 661 Childs Dr #26, a beautifully updated condo townhouse featuring an open concept design and an enviable layout. The main floor living room showcases brand new flooring and expansive sliding glass doors that lead to a spacious deck and backyard. On the second level, a separate dining room overlooks the living room, creating an open, airy atmosphere ideal for entertaining. The dining area also offers views of the backyard, allowing plenty of natural light to flood the space. The eat-in kitchen boasts a large window, stainless steel appliances, ample preparation space, and a convenient laundry room on the same level. Upstairs, you'll find three generously sized bedrooms with large windows and brand new laminate flooring. The primary bedroom overlooks the serene greenery and includes his-and-hers closets with organizers. The two additional bedrooms feature wall-to-wall windows and new laminate flooring as well. The fully finished lower level offers a bright office space or recreation room and a powder room, making it perfect for a children's playroom or a quiet workspace. Additional perks include an outdoor pool, plenty of visitor parking, and easy access to transit, commuter routes, schools, parks, Milton Mall, and more. **** EXTRAS **** Pool is open all summer w/adult only swim hours each day & there is a party room avail for rent. Ample visitor parking Snow on street & Sidewalks including cutting grass, roof, windows and exterior is included in maintenance fees (id:51532)
Tags
| Property Summary |
|---|
| Building |
|---|
| Level | Rooms | Dimensions |
|---|---|---|
| Second level | Dining room | 3.47 m x 2.89 m |
| Kitchen | 3.67 m x 3.47 m | |
| Laundry room | 2.05 m x 1.97 m | |
| Third level | Primary Bedroom | 3.43 m x 4.8 m |
| Bedroom 2 | 4.46 m x 2.72 m | |
| Bedroom 3 | 2.69 m x 2.71 m | |
| Basement | Office | 3.38 m x 3.68 m |
| Main level | Living room | 5.55 m x 3.42 m |
| Features | |||||
|---|---|---|---|---|---|
| Attached Garage | Water softener | Water Heater | |||
| Dryer | Refrigerator | Stove | |||
| Washer | Window Coverings | Central air conditioning | |||
| Party Room | Visitor Parking | ||||














































