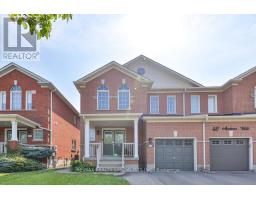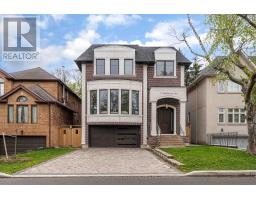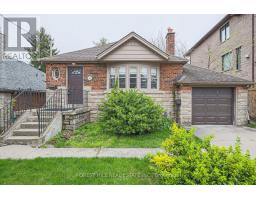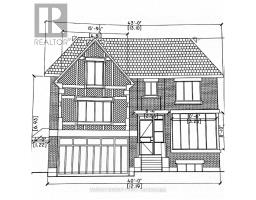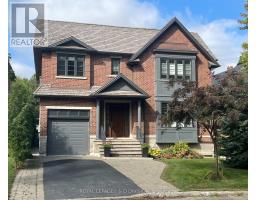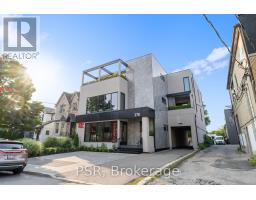206 - 2550 BATHURST STREET, Toronto C04, Ontario, CA
Address: 206 - 2550 BATHURST STREET, Toronto C04, Ontario
Summary Report Property
- MKT IDC8431842
- Building TypeApartment
- Property TypeSingle Family
- StatusBuy
- Added13 weeks ago
- Bedrooms2
- Bathrooms1
- Area0 sq. ft.
- DirectionNo Data
- Added On11 Jul 2024
Property Overview
Your oasis in the city! Discover a unique gem in the highly sought-after Forest Hill North community. This rare offering at 2550 Bathurst is a spacious and well-designed 2-bedroom, 1-bathroom unit, providing over 1,000 sq ft of living space with five closets and gleaming hardwood floors throughout. The open-concept living/dining area features a seamlessly flowing floor plan that connects to a functional kitchen. The kitchen offers granite countertops, ample storage, dishwasher drawers, and a discreetly concealed washer/dryer. The large primary bedroom boasts room for a king size bed, a walk-in closet, and a large window, 1 parking spot, and 1 locker included. There is a lovely seating area in the tree covered communal garden. This fantastic location is within walking distance to the Eglinton LRT, 3 bus route stops, and provides easy access to Pearson and major routes. Close to schools, shops, and downtown, this property is perfect for those seeking convenience and comfort. It's a co-ownership not a co-op so no board approvals. Taxes and utilities are included in maintenance fees. Minimum 20% down payment required. (id:51532)
Tags
| Property Summary |
|---|
| Building |
|---|
| Level | Rooms | Dimensions |
|---|---|---|
| Flat | Living room | 6.04 m x 3.19 m |
| Kitchen | 4.77 m x 2.28 m | |
| Primary Bedroom | 4.66 m x 3.21 m | |
| Bedroom 2 | 3.81 m x 3.1 m |
| Features | |||||
|---|---|---|---|---|---|
| Carpet Free | In suite Laundry | Underground | |||
| Dishwasher | Dryer | Microwave | |||
| Refrigerator | Stove | Washer | |||
| Storage - Locker | |||||





















