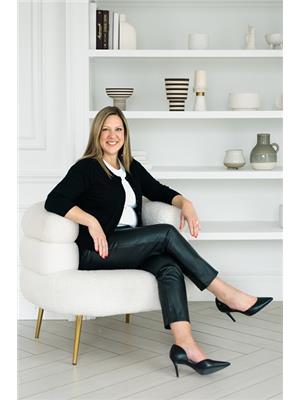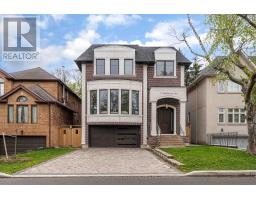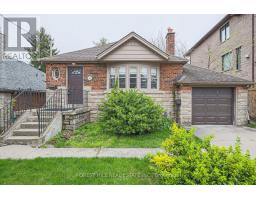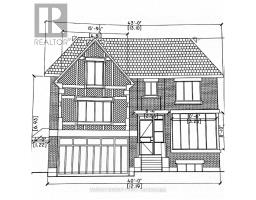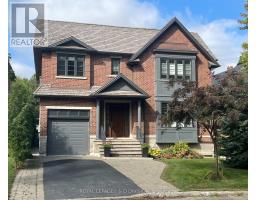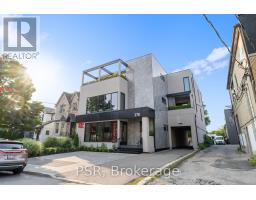316 - 35 SARANAC BOULEVARD, Toronto C04, Ontario, CA
Address: 316 - 35 SARANAC BOULEVARD, Toronto C04, Ontario
Summary Report Property
- MKT IDC9038214
- Building TypeApartment
- Property TypeSingle Family
- StatusBuy
- Added18 weeks ago
- Bedrooms2
- Bathrooms2
- Area0 sq. ft.
- DirectionNo Data
- Added On15 Jul 2024
Property Overview
Welcome to the upscale Cranbrooke Village Condos, located in a quiet residential neighbourhood. Completed in 2014 by Tridel, this condo is a mid-rise bldg, with a stylish modern design. Suite #316 offers a modern, open-concept & inviting living space, with a split 2-bedroom layout, two 4-piece baths, spacious den for an office or dining and balcony. Laminate flooring in the living areas, porcelain tile in foyer, kitchen & bathrooms. Spacious primary bdrm offers ensuite & custom W/I closet. Kitchen features breakfast bar & stainless steel appliances incl B/I microwave & French door fridge/freezer. NEST thermostat. In-suite laundry, with additional laundry room on the ground flr. Underground parking spot plus locker included. Amenities incl: Fitness centre, 10th flr rooftop deck with BBQs, Party room, Visitor parking, Bike storage. On-site superintendent. No smoking bldg. Easy access to Hwy 401. Bus access at Saranac / Bathurst and close to TTC subway at Lawrence. **** EXTRAS **** Grocery shopping/Pharmacy at Metro, Shoppers & LCBO in Lawrence Plaza 5 mins walk away. Gryfe Bagels a local staple. Yorkdale Mall nearby. Plenty of restaurant & cafe options within walking distance. (id:51532)
Tags
| Property Summary |
|---|
| Building |
|---|
| Level | Rooms | Dimensions |
|---|---|---|
| Main level | Living room | 5.9 m x 3.1 m |
| Dining room | 5.9 m x 3.1 m | |
| Den | 1.9 m x 3 m | |
| Kitchen | 2.6 m x 2.5 m | |
| Primary Bedroom | 4.4 m x 2.9 m | |
| Bedroom 2 | 3 m x 2.8 m |
| Features | |||||
|---|---|---|---|---|---|
| Balcony | Underground | Blinds | |||
| Dryer | Freezer | Refrigerator | |||
| Stove | Washer | Central air conditioning | |||
| Storage - Locker | |||||







































