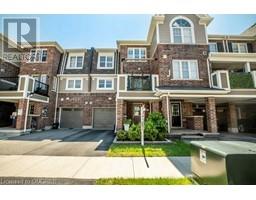559 BUCKEYE COURT, Milton, Ontario, CA
Address: 559 BUCKEYE COURT, Milton, Ontario
Summary Report Property
- MKT IDW9251628
- Building TypeRow / Townhouse
- Property TypeSingle Family
- StatusBuy
- Added14 weeks ago
- Bedrooms2
- Bathrooms3
- Area0 sq. ft.
- DirectionNo Data
- Added On13 Aug 2024
Property Overview
Welcome to an incredible opportunity for homeownership in Milton! Prepare to be enchanted by 559 Buckeye Crt, a magnificent property that embodies the perfect blend of elegance, comfort, and modern living. Situated in a highly desirable neighborhood, this extraordinary property offers a lifestyle of comfort. Let's explore the features that make this property truly special. Step inside this inviting home featuring 2 bedrooms and 2.5 bathrooms, flooded with natural light pouring in through its big windows. The open concept layout creates a welcoming atmosphere, perfect for entertaining. The AC unit has been relocated away from the 2nd floor balcony to provide a bigger and quieter outdoor space. With tons of updates throughout, this residence is designed to exceed your expectations. From freshly painted interiors to a beautifully upgraded kitchen with a stylish backsplash, every detail has been thoughtfully curated. Additionally, you'll appreciate the convenience of second-floor laundry, the luxury of a glass-enclosed stand-up shower in the primary bath, and the impressive concrete work at the main entrance, among many others. Don't miss the chance to see this stunning home firsthand. It's a must-see! Contact us today to schedule your showing. (id:51532)
Tags
| Property Summary |
|---|
| Building |
|---|
| Land |
|---|
| Level | Rooms | Dimensions |
|---|---|---|
| Second level | Bathroom | 1.41 m x 1.61 m |
| Kitchen | 3.47 m x 2.01 m | |
| Dining room | 2.65 m x 4.96 m | |
| Living room | 4.35 m x 4.26 m | |
| Third level | Bedroom | 2.77 m x 4.66 m |
| Bedroom 2 | 2.92 m x 3.13 m | |
| Bathroom | 2.92 m x 1.58 m | |
| Ground level | Foyer | 2.28 m x 3.81 m |
| Features | |||||
|---|---|---|---|---|---|
| Attached Garage | Dishwasher | Dryer | |||
| Refrigerator | Stove | Washer | |||
| Central air conditioning | |||||











































