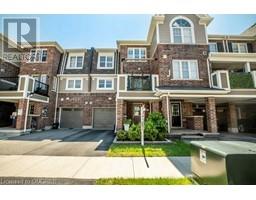116 DURHAM AVE Avenue BA10 - Innishore, Barrie, Ontario, CA
Address: 116 DURHAM AVE Avenue, Barrie, Ontario
Summary Report Property
- MKT ID40633895
- Building TypeHouse
- Property TypeSingle Family
- StatusBuy
- Added14 weeks ago
- Bedrooms3
- Bathrooms3
- Area1669 sq. ft.
- DirectionNo Data
- Added On15 Aug 2024
Property Overview
Welcome to 116 Durham Ave, a stunning residence nestled in a great neighborhood. Recently constructed, this home blends contemporary with timeless charm. Enter into this great layout, where you'll find 3 bedrooms and 3 bathrooms, providing ample room for both everyday living and entertaining. The bathrooms feature double sink vanities, while the convenience of second floor laundry adds to the functional design. A cozy fireplace with a feature wall adds warmth and character to the living area. Outside, exterior pot lights illuminate the house at night, enhancing its curb appeal. The property also boasts a generously sized backyard, perfect for enjoying outdoor moments with family and friends. Additionally, the garage features foam insulation added to both exterior and ceiling walls, providing extra warmth and improved insulation. Situated just minutes away from Lake Simcoe and the Friday Harbour Resort Community, with convenient shopping nearby, this home presents an exceptional opportunity for buyers seeking both convenience and tranquility in Barrie. Don't miss your chance to call 116 Durham Ave your new home. Schedule a visit today and experience its charm firsthand! (id:51532)
Tags
| Property Summary |
|---|
| Building |
|---|
| Land |
|---|
| Level | Rooms | Dimensions |
|---|---|---|
| Second level | 4pc Bathroom | Measurements not available |
| 4pc Bathroom | Measurements not available | |
| Laundry room | 6'7'' x 4'10'' | |
| Bedroom | 9'1'' x 12'8'' | |
| Bedroom | 9'1'' x 12'0'' | |
| Primary Bedroom | 13'0'' x 13'0'' | |
| Main level | 2pc Bathroom | Measurements not available |
| Kitchen | 11'8'' x 16'0'' | |
| Living room/Dining room | 12'0'' x 18'0'' |
| Features | |||||
|---|---|---|---|---|---|
| Attached Garage | Dishwasher | Dryer | |||
| Refrigerator | Stove | Washer | |||
| Central air conditioning | None | ||||
















































