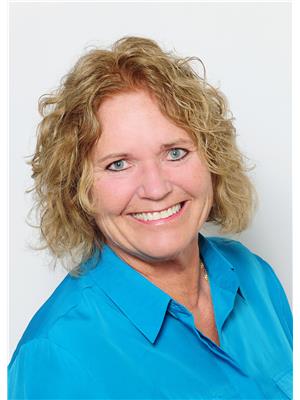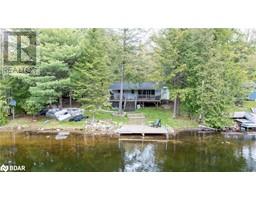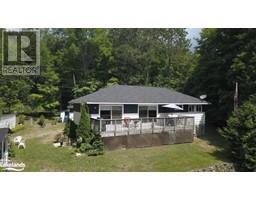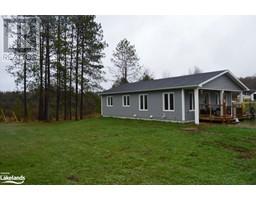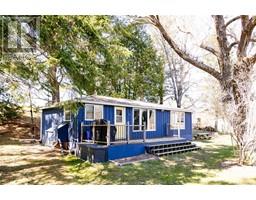1055 SUGAR BUSH Lane Minden, MINDEN, Ontario, CA
Address: 1055 SUGAR BUSH Lane, Minden, Ontario
Summary Report Property
- MKT ID40633585
- Building TypeHouse
- Property TypeSingle Family
- StatusBuy
- Added14 weeks ago
- Bedrooms3
- Bathrooms3
- Area1450 sq. ft.
- DirectionNo Data
- Added On15 Aug 2024
Property Overview
Charming 1,450 sq. ft., 3-bedroom, 3-bathroom home nestled on an expansive 19-acre property. Custom built in 2000, this well-maintained home offers a perfect blend of comfort and privacy, featuring a spacious 60' x 28' workshop with a loft—ideal for any hobbyist or professional—and a convenient double car attached garage. Step inside to find a beautifully crafted interior with custom-made kitchen cabinetry that adds a touch of elegance to the heart of the home. The primary suite offers a 3-piece ensuite for your comfort. Enjoy the outdoors year-round with the attached 38' x 6' screened porch, perfect for relaxing or entertaining. The full basement is unfinished and ready to be completed to your liking. The property has trails winding throughout, providing endless opportunities for exploration and outdoor activities. Tap the trees for maple syrup, or simply enjoy the serene forested surroundings. Despite its private setting, the home is centrally located, offering easy access to the charming towns of Minden and Haliburton. This property is a rare find, offering both tranquility and convenience. Don’t miss the chance to make it your own! Check out the video. (id:51532)
Tags
| Property Summary |
|---|
| Building |
|---|
| Land |
|---|
| Level | Rooms | Dimensions |
|---|---|---|
| Main level | Laundry room | 6'5'' x 7'5'' |
| 3pc Bathroom | Measurements not available | |
| 2pc Bathroom | Measurements not available | |
| 4pc Bathroom | Measurements not available | |
| Bedroom | 11'0'' x 8'11'' | |
| Bedroom | 10'9'' x 10'0'' | |
| Primary Bedroom | 11'6'' x 13'11'' | |
| Living room | 16'4'' x 15'10'' | |
| Eat in kitchen | 17'9'' x 12'10'' | |
| Foyer | 7'5'' x 6' |
| Features | |||||
|---|---|---|---|---|---|
| Southern exposure | Crushed stone driveway | Country residential | |||
| Automatic Garage Door Opener | Attached Garage | Central Vacuum | |||
| Dryer | Microwave | Refrigerator | |||
| Stove | Washer | Garage door opener | |||
| None | |||||



















































