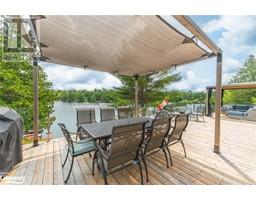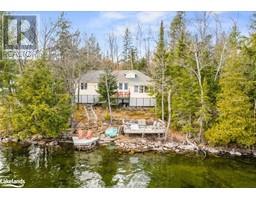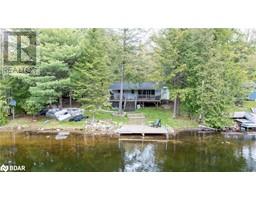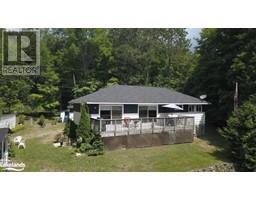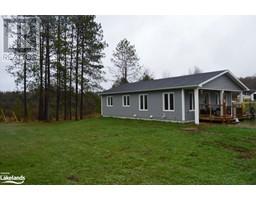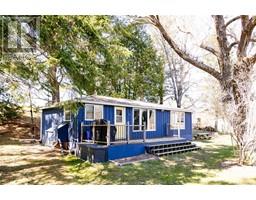1059 PLEASANT POINT Road Minden, MINDEN, Ontario, CA
Address: 1059 PLEASANT POINT Road, Minden, Ontario
Summary Report Property
- MKT ID40627051
- Building TypeHouse
- Property TypeSingle Family
- StatusBuy
- Added14 weeks ago
- Bedrooms2
- Bathrooms1
- Area480 sq. ft.
- DirectionNo Data
- Added On12 Aug 2024
Property Overview
Discover the charm of Twelve Mile Lake with this original cottage, offering breathtaking sunset views and endless potential. This 2-bedroom cottage with propane heat, large lakeside picture window, renovated 3 pc bath (toilet & shower), new hot water tank (2024), and full septic is perfect for immediate enjoyment or future development, set on a level well treed lot with a pristine, child-safe sandy beach across a quiet secondary dead-end road. Enjoy spectacular lake views from your private deck or take advantage of the convenient docking setup for your boat. The property is situated on a tranquil cul-de-sac with year-round access, providing peace and privacy while still being easily accessible to the GTA. The 3-lake chain promises miles of boating fun, and excellent fishing opportunities, you can even boat to nearby resorts for a delightful dinner. This turn-key cottage is ready for you to move in and start making memories or to envision and build your dream lakeside escape. Don’t miss this unique opportunity to own a slice of paradise! (id:51532)
Tags
| Property Summary |
|---|
| Building |
|---|
| Land |
|---|
| Level | Rooms | Dimensions |
|---|---|---|
| Main level | 3pc Bathroom | Measurements not available |
| Bedroom | 7'10'' x 7'6'' | |
| Bedroom | 7'10'' x 7'6'' | |
| Dining room | 10'5'' x 7'6'' | |
| Kitchen | 9'0'' x 7'6'' | |
| Living room | 15'4'' x 9'6'' |
| Features | |||||
|---|---|---|---|---|---|
| Cul-de-sac | Country residential | None | |||






































