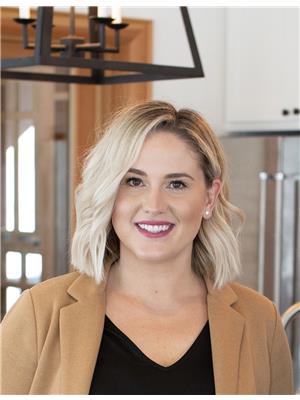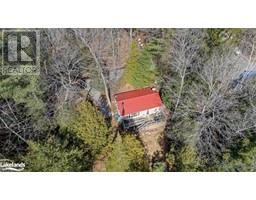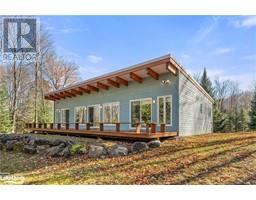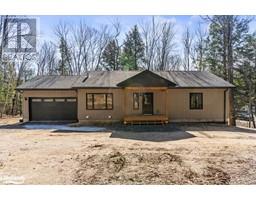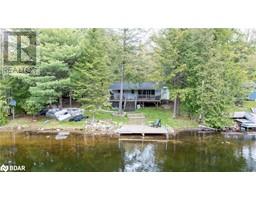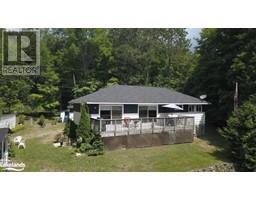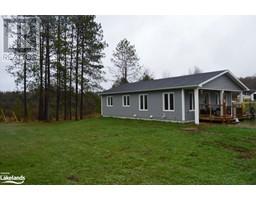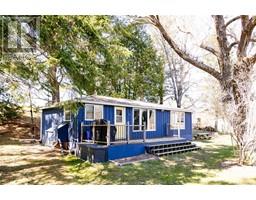1099 SHARON LAKE Drive Minden, MINDEN, Ontario, CA
Address: 1099 SHARON LAKE Drive, Minden, Ontario
Summary Report Property
- MKT ID40585289
- Building TypeHouse
- Property TypeSingle Family
- StatusBuy
- Added22 weeks ago
- Bedrooms3
- Bathrooms1
- Area1179 sq. ft.
- DirectionNo Data
- Added On18 Jun 2024
Property Overview
Minutes from the village of Minden is this quaint, picturesque seasonal cottage nestled along the shores of Sharon Lake. Upon entering the cottage you are greeted by a bright and inviting Haliburton room with sliding glass doors offering expansive lake views. The open concept living space features a kitchen with all the modern conveniences you wish for and a spacious living room with wood stove for chilly evenings. Three bedrooms and a 3-piece bathroom complete the main living space. Walk out from the living room to the private lakeside screened in porch, offering a stunning al fresco dining space among the trees. Lounge in the summer sunshine on the newly completed deck and enjoy the panoramic serenity of Sharon Lake. A pathway of stone steps leads you to the peaceful waterfront with a large and level grassy area perfect for lawn games, a fire pit, storage shed to put all your toys, and a shallow, hard packed sandy entry into the lake. This cottage has been lovingly kept by the same family for 27 years with pride of ownership being abundantly evident. This quintessential Haliburton cottage comes furnished and ready to be enjoyed for Summer 2024; all you need to do is move in and make unforgettable family memories at the lake! Sharon Lake is a self-contained, spring fed, motor restricted lake offering tranquil non-motorized watersports, swimming and great bass, pickerel and perch fishing in the beautiful Haliburton Highlands. (id:51532)
Tags
| Property Summary |
|---|
| Building |
|---|
| Land |
|---|
| Level | Rooms | Dimensions |
|---|---|---|
| Main level | Porch | 17'7'' x 11'9'' |
| 3pc Bathroom | 9'0'' x 3'10'' | |
| Bedroom | 11'7'' x 7'7'' | |
| Bedroom | 9'3'' x 11'7'' | |
| Bedroom | 11'8'' x 8'5'' | |
| Sunroom | 22'0'' x 9'7'' | |
| Living room | 20'0'' x 12'0'' | |
| Kitchen/Dining room | 16'0'' x 12'0'' |
| Features | |||||
|---|---|---|---|---|---|
| Country residential | Refrigerator | Stove | |||
| Window air conditioner | |||||














































