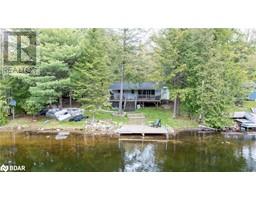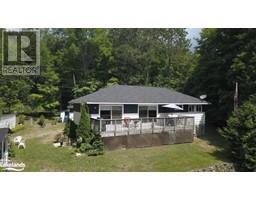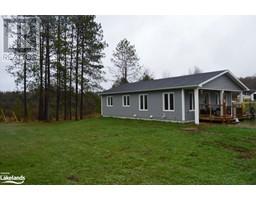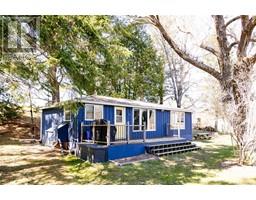15 NEWCASTLE Street Minden, MINDEN, Ontario, CA
Address: 15 NEWCASTLE Street, Minden, Ontario
Summary Report Property
- MKT ID40550458
- Building TypeHouse
- Property TypeSingle Family
- StatusBuy
- Added22 weeks ago
- Bedrooms3
- Bathrooms2
- Area1295 sq. ft.
- DirectionNo Data
- Added On18 Jun 2024
Property Overview
The MANSE is a beautifully renovated building which was the original rectory to the church next door and has since been an art studio and home decor space with the added bonus of a living space upstairs. This property has commercial zoning on the street level and residential zoning upstairs. The main level space features original architecture with 10’ ceilings, newer flooring and several display rooms. An upscale apartment is on the second floor which has been beautifully crafted and is completely private from the main floor. There's a peaceful screened porch along the side of the building and a large yard as well. Renovations include a newer propane furnace with a monitoring system, air conditioners, 2 separate hydro metering services, plumbing, electrical upgrades, drainage, landscaping, metal roof, flooring and the furnace ducts have all been recently cleaned. This is an ideal space for living, and or working due to it's proximity to the downtown core, the river, and all the other restaurants and shops. Don't miss out and Book a showing today. (id:51532)
Tags
| Property Summary |
|---|
| Building |
|---|
| Land |
|---|
| Level | Rooms | Dimensions |
|---|---|---|
| Second level | Storage | 5'7'' x 9'9'' |
| 4pc Bathroom | 9'6'' x 4'8'' | |
| Bedroom | 9'7'' x 9'8'' | |
| Bedroom | 12'1'' x 9'6'' | |
| Kitchen | 11'9'' x 8'2'' | |
| Main level | Storage | 7'9'' x 3'10'' |
| 2pc Bathroom | 6'2'' x 3'10'' | |
| Bedroom | 13'10'' x 13'0'' | |
| Bonus Room | 14' x 13' | |
| Den | 14'11'' x 6'11'' | |
| Porch | 21' x 6'6'' | |
| Living room | 14'1'' x 16'1'' |
| Features | |||||
|---|---|---|---|---|---|
| Southern exposure | Crushed stone driveway | Dryer | |||
| Refrigerator | Stove | Washer | |||
| Window Coverings | None | ||||


















































