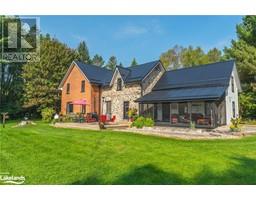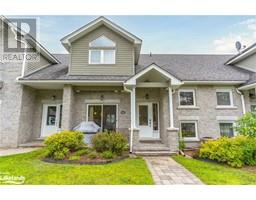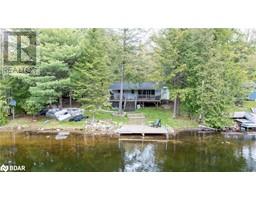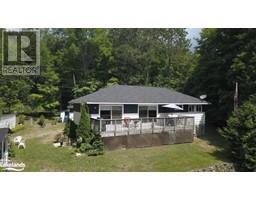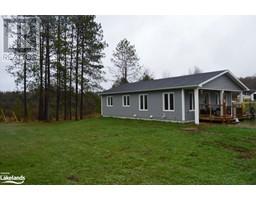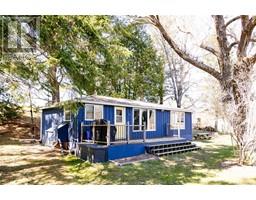2228 DUCK LAKE Road Minden, MINDEN, Ontario, CA
Address: 2228 DUCK LAKE Road, Minden, Ontario
Summary Report Property
- MKT ID40634797
- Building TypeHouse
- Property TypeSingle Family
- StatusBuy
- Added13 weeks ago
- Bedrooms2
- Bathrooms2
- Area1365 sq. ft.
- DirectionNo Data
- Added On21 Aug 2024
Property Overview
Welcome to 2228 Duck Lake Road A quintessential retreat for those yearning for a slice of the country life. This charming year round home is located on 6.9 acres of lush grounds, offers a harmonious blend of countryside tranquility and contemporary comfort. Each corner of this two-bedroom, two-bathroom home resonates with the warmth of rural living, accentuated by a newly renovated kitchen and living space. The property caters to a lifestyle of relaxation and privacy. Revel in the luxurious embrace of the soaker tub after a long day, or relish the convenience of main floor living that simplifies your daily routine. The cozy woodstove in the living room will add warmth and ambience in the fall/winter season. The true essence of this unique property, however, lies in its boundless outdoor offerings. Roast marshmallows by the firepit, enjoy the delight of the outdoor shower, and take advantage of nature's playground. Plenty of room for all the toys with ample storage with several outbuildings including bunkie and greenhouse to utilize space. Close proximity to ATV trails, Blairhampton Golf Course, and Twelve Mile Beach. Embrace the rare opportunity to own a piece of Haliburton's natural beauty. Book your appointment today to explore the possibilities. Your idyllic country lifestyle awaits. (id:51532)
Tags
| Property Summary |
|---|
| Building |
|---|
| Land |
|---|
| Level | Rooms | Dimensions |
|---|---|---|
| Main level | Living room | 23'8'' x 15'5'' |
| Laundry room | 7'0'' x 8'1'' | |
| Kitchen | 13'5'' x 15'5'' | |
| Dining room | 9'9'' x 6'0'' | |
| Bedroom | 11'4'' x 10'10'' | |
| Bedroom | 11'3'' x 13'7'' | |
| 4pc Bathroom | Measurements not available | |
| 3pc Bathroom | Measurements not available |
| Features | |||||
|---|---|---|---|---|---|
| Country residential | None | ||||

















































