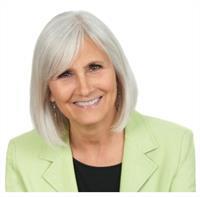1100 HAYDONBRIDGE Court 0150 - East Credit, Mississauga, Ontario, CA
Address: 1100 HAYDONBRIDGE Court, Mississauga, Ontario
Summary Report Property
- MKT ID40598225
- Building TypeHouse
- Property TypeSingle Family
- StatusBuy
- Added22 weeks ago
- Bedrooms3
- Bathrooms3
- Area3367 sq. ft.
- DirectionNo Data
- Added On18 Jun 2024
Property Overview
This custom designed and built (2014) bungalow is situated on a premium court lot backing onto the Credit Valley Conservation ravine in the sought after area of Heartland. This one of a kind home features luxurious one level living with numerous quality upgrades including handcrafted kitchen with integrated high end appliances, granite countertops and 6 burner gas stove. The main living area is open concept with expansive windows, vaulted ceilings, stunning floor to ceiling gas fireplace that is flanked by cherry wood B/I buffet and a spacious dining area featuring a walk out to the sunny and private large deck, hot tub and beautiful perennial gardens. Sizeable primary bedroom with large walk in closet and a 5 piece ensuite. Tucked away is the main floor laundry and another 4 piece bathroom. The lower level has a large recreation/family room, fireplace, 2 generous bedrooms, a large 3pc washroom.AND an artist studio with a sink, great storage and a 240V electrical outlet - offering the ability to add a fridge and stove - could potentially be fabulous second kitchen (id:51532)
Tags
| Property Summary |
|---|
| Building |
|---|
| Land |
|---|
| Level | Rooms | Dimensions |
|---|---|---|
| Lower level | Recreation room | 20'0'' x 19'9'' |
| 3pc Bathroom | Measurements not available | |
| Bedroom | 11'3'' x 13'4'' | |
| Bedroom | 12'0'' x 14'3'' | |
| Main level | Laundry room | Measurements not available |
| Mud room | Measurements not available | |
| 2pc Bathroom | Measurements not available | |
| 5pc Bathroom | 13'11'' x 10'10'' | |
| Primary Bedroom | 14'1'' x 16'2'' | |
| Living room | 17'1'' x 14'8'' | |
| Dining room | 10'11'' x 12'7'' | |
| Eat in kitchen | 12'4'' x 13'9'' |
| Features | |||||
|---|---|---|---|---|---|
| Ravine | Backs on greenbelt | Conservation/green belt | |||
| Automatic Garage Door Opener | Attached Garage | Central Vacuum | |||
| Dishwasher | Dryer | Microwave | |||
| Refrigerator | Washer | Microwave Built-in | |||
| Gas stove(s) | Hood Fan | Window Coverings | |||
| Garage door opener | Hot Tub | Central air conditioning | |||






















































