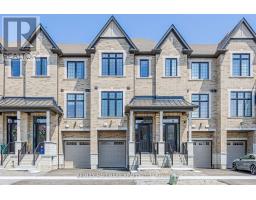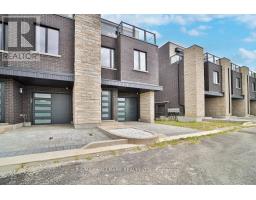12 - 770 OTHELLO COURT, Mississauga, Ontario, CA
Address: 12 - 770 OTHELLO COURT, Mississauga, Ontario
Summary Report Property
- MKT IDW9243582
- Building TypeRow / Townhouse
- Property TypeSingle Family
- StatusBuy
- Added14 weeks ago
- Bedrooms3
- Bathrooms3
- Area0 sq. ft.
- DirectionNo Data
- Added On11 Aug 2024
Property Overview
Exquisite Corner Townhome Nestled in One of Mississauga's Most Desirable Locations. This Impressive Property Features Exceptional Curb Appeal and Boasts One of the Largest Lots in the Complex. Flooded with Natural Light, the Home Showcases a Spacious Eat-In Kitchen with Stainless Steel Appliances and Recently Updated Cabinets. Pot lights Installed Throughout The Home (2022). The Functional Layout Includes a Generous Formal Living and Dining Area with Access to a Custom-Built Deck Illuminated by In-Ground Lighting. Large and Spacious Family Room on The Second Floor. Upstairs, Find Three Expansive Bedrooms, Including a Master Suite with a Large Walk-In Closet and 4-Piece Ensuite. New Furnace and Air Conditioner Installed in 2022. The Open Concept Basement Offers a Versatile Space with a Recreation Area and Office. Ideally Located Close to Highways 401/407/410, Heartland Town Centre, and All Essential Amenities. Enjoy Proximity to Mississauga Transit, Ample Visitor Parking, and Top-Rated Schools within Walking Distance **** EXTRAS **** Washer, Dryer, Fridge, Stove, Dishwasher, Furnace, Air Conditioner, California Shutters, All Electrical Light Fixtures, Smart Home Switches, Gas Fireplace (as is), CVAC Compatable (id:51532)
Tags
| Property Summary |
|---|
| Building |
|---|
| Level | Rooms | Dimensions |
|---|---|---|
| Second level | Primary Bedroom | 4.27 m x 3.7 m |
| Bedroom 2 | 3.05 m x 2.8 m | |
| Bedroom 3 | 2.78 m x 2.75 m | |
| Family room | 5.2 m x 2.8 m | |
| Main level | Great room | 5.5 m x 3.96 m |
| Kitchen | 3.4 m x 2.8 m | |
| Eating area | 2.8 m x 2.74 m |
| Features | |||||
|---|---|---|---|---|---|
| Garage | Water Heater | Central air conditioning | |||
| Visitor Parking | |||||

















































