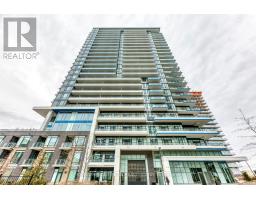1312 - 2520 EGLINTON AVENUE W, Mississauga, Ontario, CA
Address: 1312 - 2520 EGLINTON AVENUE W, Mississauga, Ontario
Summary Report Property
- MKT IDW9032048
- Building TypeApartment
- Property TypeSingle Family
- StatusBuy
- Added19 weeks ago
- Bedrooms3
- Bathrooms2
- Area0 sq. ft.
- DirectionNo Data
- Added On10 Jul 2024
Property Overview
Spectacular Sought After, The Arc At Erin Mills. This Rare 2+1 Condo W/ 2 Full Bathrooms, 923 Interior Sq.ft. & 122 Sq.Ft Balcony, totally 1045 Sq.Ft. Featuring A Beautiful East Facing Unobstructed View Of Mississauga Downtown, Toronto Skyline, and the CN Tower. A Perfect Home! Master Bedroom Comes With Large Walk-In Closet & Ensuite Bathroom, Modern Floors Throughout, Soft Close Cabinets, Quartz Countertops, 5 Appliances, 1 Parking Spot/1 Storage Locker. Very Spacious Condo W/ Amenities. Unit are fresh painted with new Vinyl flooring. **** EXTRAS **** Walking Distance To Schools-John Fraser & Credit Valley, Erin Mills Town Center, Credit Valley Hospital, Highways And GO Transit. Desirable Amenities-Gym, Games Room, Library, Guest Room, Basketball Court. (id:51532)
Tags
| Property Summary |
|---|
| Building |
|---|
| Level | Rooms | Dimensions |
|---|---|---|
| Flat | Living room | 3.3 m x 6.02 m |
| Dining room | 5 m x 6.02 m | |
| Kitchen | 3.3 m x 2.5 m | |
| Primary Bedroom | 2.87 m x 3.48 m | |
| Bedroom 2 | 2.77 m x 2.97 m | |
| Den | 2.25 m x 1.83 m |
| Features | |||||
|---|---|---|---|---|---|
| Balcony | Underground | Dishwasher | |||
| Dryer | Refrigerator | Stove | |||
| Washer | Window Coverings | Central air conditioning | |||
| Security/Concierge | Exercise Centre | Party Room | |||
| Recreation Centre | Storage - Locker | ||||





















































