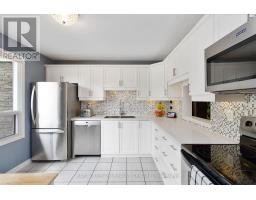18 - 1330 MISSISSAUGA VALLEY BOULEVARD, Mississauga, Ontario, CA
Address: 18 - 1330 MISSISSAUGA VALLEY BOULEVARD, Mississauga, Ontario
3 Beds2 Baths0 sqftStatus: Buy Views : 641
Price
$675,000
Summary Report Property
- MKT IDW9235434
- Building TypeRow / Townhouse
- Property TypeSingle Family
- StatusBuy
- Added14 weeks ago
- Bedrooms3
- Bathrooms2
- Area0 sq. ft.
- DirectionNo Data
- Added On11 Aug 2024
Property Overview
Discover This Nicely Maintained End Unit Townhouse Boasting Breathtaking Views Of The Ravine And Greenspace. This Spacious 3 Bedroom, 2 Bathroom Home Features An Open Concept Main Level Perfect For Entertaining, Complete With A Unique Wood-Burning Fireplace And Ample Storage Throughout. Enjoy The Outdoors On Two Private Balconies. Convenience Is Key With Two Underground Parking Spaces And A Big Locker. The All-Inclusive Condo Fees Cover Utilities, Maintenance, Hot Water Tank, Furnace/AC, Windows, VIP Cable TV + Crave And More. Ideally Located Close To Square One, Community Centers, Schools And Public Transit. Don't Miss This Incredible Opportunity To Own A Home That Truly Has Everything You Need! (id:51532)
Tags
| Property Summary |
|---|
Property Type
Single Family
Building Type
Row / Townhouse
Storeys
2
Community Name
Mississauga Valleys
Title
Condominium/Strata
Parking Type
Underground
| Building |
|---|
Bedrooms
Above Grade
3
Bathrooms
Total
3
Partial
1
Interior Features
Appliances Included
Dishwasher, Dryer, Refrigerator, Stove, Washer, Window Coverings
Flooring
Carpeted, Linoleum
Basement Type
Full
Building Features
Features
Balcony
Building Amenities
Storage - Locker
Heating & Cooling
Cooling
Central air conditioning
Heating Type
Forced air
Exterior Features
Exterior Finish
Brick, Concrete
Neighbourhood Features
Community Features
Pet Restrictions
Maintenance or Condo Information
Maintenance Fees
$1318.32 Monthly
Maintenance Fees Include
Heat, Electricity, Water, Cable TV, Common Area Maintenance, Insurance, Parking
Maintenance Management Company
Canlight Management Inc.
Parking
Parking Type
Underground
Total Parking Spaces
2
| Level | Rooms | Dimensions |
|---|---|---|
| Second level | Primary Bedroom | 3.14 m x 5.85 m |
| Bedroom 2 | 3.15 m x 4.65 m | |
| Bedroom 3 | 3.93 m x 2.57 m | |
| Basement | Other | 6.16 m x 3.3 m |
| Main level | Living room | 5.63 m x 5.9 m |
| Dining room | 5.63 m x 5.9 m | |
| Kitchen | 5.14 m x 2.66 m |
| Features | |||||
|---|---|---|---|---|---|
| Balcony | Underground | Dishwasher | |||
| Dryer | Refrigerator | Stove | |||
| Washer | Window Coverings | Central air conditioning | |||
| Storage - Locker | |||||


















































