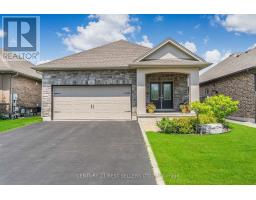230 - 1055 DUNDAS STREET E, Mississauga, Ontario, CA
Address: 230 - 1055 DUNDAS STREET E, Mississauga, Ontario
Summary Report Property
- MKT IDW9240464
- Building TypeRow / Townhouse
- Property TypeSingle Family
- StatusBuy
- Added14 weeks ago
- Bedrooms2
- Bathrooms1
- Area0 sq. ft.
- DirectionNo Data
- Added On11 Aug 2024
Property Overview
Step Into The Heart Of The Home Where You'll Find A Renovated Kitchen Featuring Extended Cabinets, A Sleek Granite Countertop, Backsplash, And Stylish Flooring. The Open Layout Seamlessly Connects The Kitchen To The Spacious Living Area, Which Is Enhanced By A Stunning Feature Wall That Adds A Touch Of Elegance. The Generous-Sized Bedrooms Are Bright And Airy, Thanks To Their Picture Windows That Let In Ample Natural Light. Enjoy The Convenience Of Easy Access To Public Transportation And Major Highways, Making Commuting A Breeze. Additional Features Include An Ensuite Laundry And Plenty Of Storage Space To Keep Your Home Organized And Clutter-Free. For Outdoor Living, The Living Room Offers A Walk-Out To A Fully Fenced Patio, Perfect For Relaxation Or Entertaining Guests. This Townhouse Is A True Gem And A Must-See! Schedule Your Visit Today And Discover Your New Home In Applewood. (id:51532)
Tags
| Property Summary |
|---|
| Building |
|---|
| Land |
|---|
| Level | Rooms | Dimensions |
|---|---|---|
| Second level | Primary Bedroom | 4.27 m x 3.2 m |
| Bedroom 2 | 4.3 m x 2.59 m | |
| Utility room | 1.6 m x 1.18 m | |
| Laundry room | 2 m x 0.94 m | |
| Main level | Living room | 4.57 m x 3.37 m |
| Dining room | 3.4 m x 2.45 m | |
| Kitchen | 3.85 m x 2.35 m |
| Features | |||||
|---|---|---|---|---|---|
| Underground | Dishwasher | Dryer | |||
| Microwave | Refrigerator | Stove | |||
| Washer | Window Coverings | Visitor Parking | |||










































