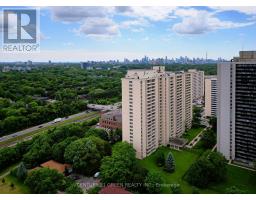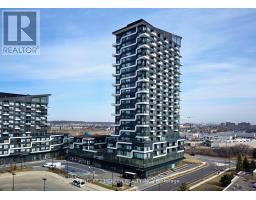3826 THOMAS STREET, Mississauga, Ontario, CA
Address: 3826 THOMAS STREET, Mississauga, Ontario
Summary Report Property
- MKT IDW9033901
- Building TypeHouse
- Property TypeSingle Family
- StatusBuy
- Added19 weeks ago
- Bedrooms4
- Bathrooms4
- Area0 sq. ft.
- DirectionNo Data
- Added On11 Jul 2024
Property Overview
Step Into The Epitome Of Elegance And Convenience With This Stunning 4-Bedroom, Corner-Lot Masterpiece In The Highly Sought-After Churchill Meadows Community . Boasting Gleaming Hardwood Floors, A Finished Basement With A Separate Entrance, And An Opulent Primary Suite Complete With A 5-piece Ensuite And Private Large Balcony, This Detached Home Is The Perfect Fusion Of Sophistication And Functionality. Revel In The Open-Concept Design Featuring A Formal Living Room, Dining Room With California Shutters, And A Warm Family Room That Offers Serene Views Of The Beautifully Landscaped, Fully Fenced Yard With An Interlock Yard And Walkways . Don't Miss Your Chance To Elevate Your Lifestyle In A Home That Truly Has It All! Experience The Perfect Balance Of Luxury Oasis Just Steps Away From Public Transit, A Catholic And Public Schools, And A plethora Of Shopping Options. Immerse Yourself In A Community The Discerning Buyer Seeking The Best In Mississauga Living. Act Now To Secure Your Slice Of Paradise In Churchill Meadows A Home Where Dreams Become Reality. **** EXTRAS **** Fully Finished Huge Basement , All Laminated Floors, Pot Lights and Beautiful 3 Pce Bath. Can Be Turned Into Apartment/InLaw suite With Separate Entrance Through The Garage. (id:51532)
Tags
| Property Summary |
|---|
| Building |
|---|
| Level | Rooms | Dimensions |
|---|---|---|
| Second level | Primary Bedroom | 6.46 m x 3.35 m |
| Bedroom 2 | 4.05 m x 3.04 m | |
| Bedroom 3 | 3.96 m x 3.35 m | |
| Bedroom 4 | 3.04 m x 3.04 m | |
| Basement | Recreational, Games room | Measurements not available |
| Main level | Kitchen | 5.18 m x 3.65 m |
| Dining room | 3.65 m x 7.01 m | |
| Living room | 3.96 m x 3.04 m | |
| Family room | 4.87 m x 3.65 m | |
| Foyer | 1.82 m x 2.47 m |
| Features | |||||
|---|---|---|---|---|---|
| Attached Garage | Blinds | Dishwasher | |||
| Dryer | Microwave | Refrigerator | |||
| Stove | Washer | Separate entrance | |||
| Central air conditioning | |||||





























































