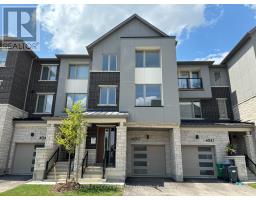4045 SAIDA STREET, Mississauga, Ontario, CA
Address: 4045 SAIDA STREET, Mississauga, Ontario
Summary Report Property
- MKT IDW8450392
- Building TypeRow / Townhouse
- Property TypeSingle Family
- StatusBuy
- Added22 weeks ago
- Bedrooms3
- Bathrooms4
- Area0 sq. ft.
- DirectionNo Data
- Added On17 Jun 2024
Property Overview
Step Into This Shunning, Brand-New Modern Townhouse Nested In The Vibrant Heart Of Churchill Meadows. Boasting 3 Beds & 4 Baths, This Home Offers An Open-Concept Floorplan With 1940 Sqft Above Grade. The Second Level Showcases A Chic White Shaker Kitchen With Quartz Counters, A Cozy Living Area With Gas Fireplace, Walk Out To Balcony & A Spacious Office. Hardwood Floors Throughout & Oak Staircase Add A Touch Of Sophistication. On The Main Level, Discover A Large Rec Room & A Convenient Powder Room. Enjoy The Comfort Of 9-Foot Ceilings On Both The Main And Second Levels. The Primary Bedroom Is A Serene Retreat, Featuring A 3-Piece Ensuite W/ Large Glass Shower, Walk-In Closet& Private Balcony. Laundry Conveniently Located On Upper Level. Unfinished Basement Offers Endless Potential With Rough-Ins & Upgraded Larger Windows. Centrally Located Near Highways, Excellent Schools, Shopping Centers, Transit & Parks. (id:51532)
Tags
| Property Summary |
|---|
| Building |
|---|
| Level | Rooms | Dimensions |
|---|---|---|
| Second level | Kitchen | 4.42 m x 3.96 m |
| Dining room | 2.9 m x 2.87 m | |
| Great room | 4.17 m x 3.66 m | |
| Office | 2.69 m x 2.44 m | |
| Third level | Primary Bedroom | 3.1 m x 3.81 m |
| Bedroom 2 | 2.74 m x 2.9 m | |
| Bedroom 3 | 2.74 m x 2.9 m | |
| Main level | Recreational, Games room | 5.74 m x 3.51 m |
| Features | |||||
|---|---|---|---|---|---|
| Garage | Central air conditioning | ||||



























































