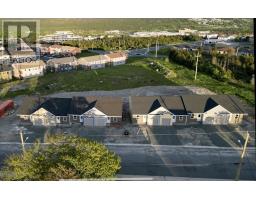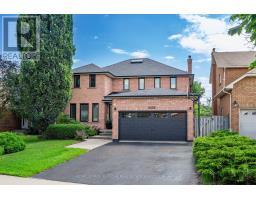4456 Idlewilde Crescent, Mississauga, Ontario, CA
Address: 4456 Idlewilde Crescent, Mississauga, Ontario
Summary Report Property
- MKT IDH4199632
- Building TypeHouse
- Property TypeSingle Family
- StatusBuy
- Added14 weeks ago
- Bedrooms7
- Bathrooms4
- Area2890 sq. ft.
- DirectionNo Data
- Added On11 Aug 2024
Property Overview
Welcome to your dream home! This beautiful 4+3 bedroom, 3+1 bathroom house offers everything a family could desire. Located in a family-friendly community, you’ll be surrounded by top-rated schools, parks, public transit, and convenient shopping options. Step inside to discover a spacious and inviting interior, featuring a primary bedroom with a luxurious ensuite bathroom. The living and dining areas are perfect for entertaining, while the kitchen boasts plenty of storage space. The large backyard is a private oasis, complete with a sparkling pool, mature landscaping, sprinkler system, and access to the Crawford Trail which is a two-minute walk to Erin Mills station with MiWay and GO services. It’s the ideal spot for summer gatherings or quiet relaxation. Additionally, the basement offers a beautifully renovated in-law suite with a separate entrance, full kitchen, washer dryer, and 3-piece bathroom. Don’t miss this incredible opportunity to own a piece of paradise in a thriving neighborhood. Schedule your viewing today and make this house your forever home! (id:51532)
Tags
| Property Summary |
|---|
| Building |
|---|
| Level | Rooms | Dimensions |
|---|---|---|
| Second level | 4pc Ensuite bath | Measurements not available |
| Bedroom | 11' 3'' x 11' 3'' | |
| Bedroom | 8' 8'' x 11' 11'' | |
| Bedroom | 10' 9'' x 13' 11'' | |
| 5pc Bathroom | 10' 9'' x 13' 11'' | |
| Primary Bedroom | 21' 11'' x 17' 1'' | |
| Basement | Bedroom | 11' 3'' x 11' 3'' |
| Bedroom | 8' 8'' x 11' 11'' | |
| Bedroom | 10' 11'' x 9' 9'' | |
| 3pc Bathroom | Measurements not available | |
| Kitchen | 12' 1'' x 10' 8'' | |
| Ground level | Living room | 11' 4'' x 20' 7'' |
| Kitchen | 12' 4'' x 11' 9'' | |
| Dining room | 11' 5'' x 16' 9'' | |
| Breakfast | 21' 4'' x 10' 4'' | |
| 2pc Bathroom | 5' 9'' x 4' 9'' |
| Features | |||||
|---|---|---|---|---|---|
| Park setting | Park/reserve | Conservation/green belt | |||
| Double width or more driveway | Paved driveway | Carpet Free | |||
| Gazebo | Automatic Garage Door Opener | In-Law Suite | |||
| Attached Garage | Central Vacuum | Central air conditioning | |||





























































