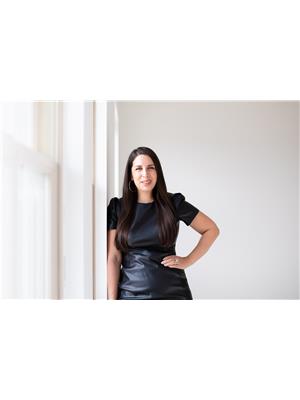706 - 3590 KANEFF CRESCENT, Mississauga, Ontario, CA
Address: 706 - 3590 KANEFF CRESCENT, Mississauga, Ontario
Summary Report Property
- MKT IDW9012077
- Building TypeApartment
- Property TypeSingle Family
- StatusBuy
- Added19 weeks ago
- Bedrooms2
- Bathrooms2
- Area0 sq. ft.
- DirectionNo Data
- Added On10 Jul 2024
Property Overview
Fantastic Value for a Sun Filled 2 Bedroom + Den unit with 1.5 Bath in a Prime Mississauga Location! This bright and spacious unit, featuring hardwood flooring throughout and lots of natural light, spans a spacious 995 sq ft, including an 82 sq ft balcony. Ideal for first-time buyers. Has lots of potential! Enjoy ensuite laundry and numerous amenities such as a 24-hour concierge, security guard, indoor pool, gym, party room, billiards & ping pong, tennis court, and visitor parking. Well maintained and ready to move in! Maintenance fees cover utilities, amenities, 2 underground parking spaces, and a locker! Conveniently located within walking distance to parks, restaurants, Square One, transit, the GO Station and more! **** EXTRAS **** Building undergoing renovations! 5 Star luxury feel lobby with 24/7 Concierge (id:51532)
Tags
| Property Summary |
|---|
| Building |
|---|
| Land |
|---|
| Level | Rooms | Dimensions |
|---|---|---|
| Flat | Foyer | 1.854 m x 1.295 m |
| Living room | 5.893 m x 2 m | |
| Dining room | 2.794 m x 2 m | |
| Kitchen | 2.972 m x 2.54 m | |
| Den | 3.708 m x 2.997 m | |
| Bedroom | 4.039 m x 3.251 m | |
| Bedroom 2 | 3.912 m x 2.819 m |
| Features | |||||
|---|---|---|---|---|---|
| Balcony | Carpet Free | Underground | |||
| Dishwasher | Dryer | Refrigerator | |||
| Stove | Washer | Central air conditioning | |||
| Exercise Centre | Visitor Parking | Sauna | |||
| Storage - Locker | Security/Concierge | ||||










































