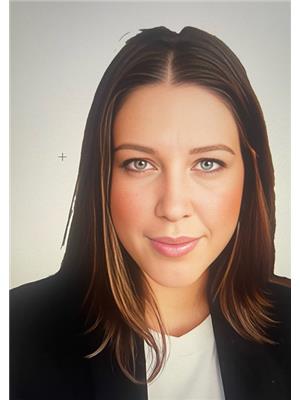88 - 1050 SHAWNMARR ROAD N, Mississauga, Ontario, CA
Address: 88 - 1050 SHAWNMARR ROAD N, Mississauga, Ontario
Summary Report Property
- MKT IDW9256777
- Building TypeRow / Townhouse
- Property TypeSingle Family
- StatusBuy
- Added14 weeks ago
- Bedrooms4
- Bathrooms2
- Area0 sq. ft.
- DirectionNo Data
- Added On15 Aug 2024
Property Overview
Welcome to 1050 Shawnmarr Rd, Unit 88, a great place to call home in the highly desirable ""town by the lake"" Port Credit, Mississauga. Literally steps to the lake, scenic parks, gardens & minutes from downtown. This particular unit is nestled in the heart of the complex nearest Shawnmarr and Lakeshore Rd. What a location! This lovely home has been beautifully updated (so you don't have to!). It has 3 spacious bedrooms with larger closets, 2 Modern bathrooms with one in the finished basement. Bonus 2 underground parking spots connected to the basement itself. Super bright main floor with newer laminate/hardwood flooring, home freshly painted from top to bottom. Stainless Steel Kitchen appliances and serene back garden + a newer deck. Unimaginable value, peace and tranquility in the highly sought after Port Credit Community. This is one you won't want to miss! (id:51532)
Tags
| Property Summary |
|---|
| Building |
|---|
| Level | Rooms | Dimensions |
|---|---|---|
| Lower level | Great room | 5.34 m x 3.5 m |
| Bathroom | 1.55 m x 2.25 m | |
| Main level | Kitchen | 3.6 m x 2.5 m |
| Dining room | 3.6 m x 2.6 m | |
| Living room | 6.1 m x 3.5 m | |
| Upper Level | Primary Bedroom | 5.3 m x 3 m |
| Bedroom 2 | 3.1 m x 4 m | |
| Bedroom 3 | 2.8 m x 2.9 m | |
| Bathroom | 1.8 m x 2.2 m |
| Features | |||||
|---|---|---|---|---|---|
| Underground | Dishwasher | Dryer | |||
| Refrigerator | Stove | Washer | |||
| Separate entrance | Central air conditioning | ||||
























































