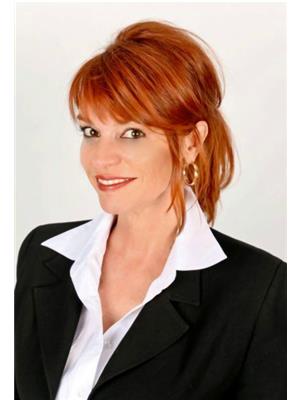9 PIONEER DRIVE, Mississauga, Ontario, CA
Address: 9 PIONEER DRIVE, Mississauga, Ontario
Summary Report Property
- MKT IDW9270838
- Building TypeHouse
- Property TypeSingle Family
- StatusBuy
- Added12 weeks ago
- Bedrooms4
- Bathrooms2
- Area0 sq. ft.
- DirectionNo Data
- Added On27 Aug 2024
Property Overview
Wow! An 80 foot wide lot backing onto Mullet Creek in the heart of Streetsville! This immaculate, meticulously maintained bungalow even has a ground level family room addition with a walkout to the private deck. The finished basement has a spa like large bathroom, a 4th bedroom and a large rec-room with fireplace. The wall is removed between the kitchen and dining room to add extra cupboards and an open concept feel. The separate entrance to the basement adds a whole new dimension as one may wish to put in a nanny suite for extra income! 2 large designer sheds, large deck for entertaining. Imagine the possibilities with an 80 foot lot! Walk to top ranked Vista Heights School, Streetsville Go, Village restaurants, pubs, shops and amenities. Enjoy the park behind Mullet Creek. A great place to raise a family or retire. Given the rarity of such a wide lot in this trendy area, it is a unique opportunity. Act quickly as 80 foot wide lots are extremely rare and sought after! **** EXTRAS **** Family room addition on ground level (id:51532)
Tags
| Property Summary |
|---|
| Building |
|---|
| Level | Rooms | Dimensions |
|---|---|---|
| Basement | Utility room | 5.19 m x 12.1 m |
| Workshop | 3.61 m x 3.38 m | |
| Bedroom 4 | 3.6 m x 3.5 m | |
| Recreational, Games room | 5.18 m x 3.92 m | |
| Laundry room | 5.19 m x 12.14 m | |
| Main level | Living room | 5.05 m x 3.93 m |
| Dining room | 5.42 m x 3.07 m | |
| Kitchen | 5.42 m x 3.07 m | |
| Primary Bedroom | 3.64 m x 3.06 m | |
| Bedroom 2 | 3.06 m x 3.13 m | |
| Bedroom 3 | 3.06 m x 2.4 m | |
| Other | Family room | 4.14 m x 3.3 m |
| Features | |||||
|---|---|---|---|---|---|
| Conservation/green belt | Carpet Free | Carport | |||
| Window Coverings | Separate entrance | Central air conditioning | |||




























































