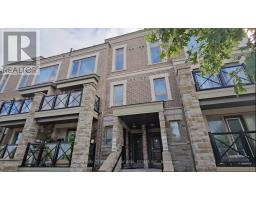901 - 1063 DOUGLAS MCCURDY COMMON E, Mississauga, Ontario, CA
Address: 901 - 1063 DOUGLAS MCCURDY COMMON E, Mississauga, Ontario
Summary Report Property
- MKT IDW8449702
- Building TypeApartment
- Property TypeSingle Family
- StatusBuy
- Added22 weeks ago
- Bedrooms2
- Bathrooms3
- Area0 sq. ft.
- DirectionNo Data
- Added On17 Jun 2024
Property Overview
Why Rent When You Can Own Step Into This Brand New, Exquisite 2-Bedroom Apartment That Seamlessly Blends Contemporary Elegance With Comfort. Your Oasis Begins In The Ensuite Primary Bedroom, Offering Unparalleled Privacy And Luxury With High-end Finishes And Ample Closet Space. The Second Bedroom Is Perfect For Guests, A Home Office Or A Cozy Retreat. Delight In The Expansive Balcony, A Perfect Spot To Unwind While Enjoying Captivating Open Views-ideal For Your Morning Coffee Or Hosting Intimate Gathers. The Modern Kitchen Boasts State-Of-The-Art Appliances, Sleek Countertops, And Ample Storage, Making It A Joy For Any Home Chef. The Open-concept Living And Dining Areas Are Bathed In Natural Light, Creating An Inviting And Airy Atmosphere. Conveniently Located Near Port Credit Go Station And Sherway Gardens Mall & Commuting. **** EXTRAS **** Stainless Steel (fridge, Microwave, Range Hood Fan, Dishwasher), Stacked Washer/Dryer, All Electric Light Fixtures, Window Coverings And One Locker. (id:51532)
Tags
| Property Summary |
|---|
| Building |
|---|
| Level | Rooms | Dimensions |
|---|---|---|
| Flat | Primary Bedroom | 4.45 m x 3.05 m |
| Bedroom 2 | 2.65 m x 3.44 m | |
| Kitchen | 3.38 m x 5.82 m | |
| Living room | 3.39 m x 3.38 m |
| Features | |||||
|---|---|---|---|---|---|
| Balcony | Carpet Free | Underground | |||
| Central air conditioning | Security/Concierge | Exercise Centre | |||
| Party Room | Storage - Locker | ||||













































