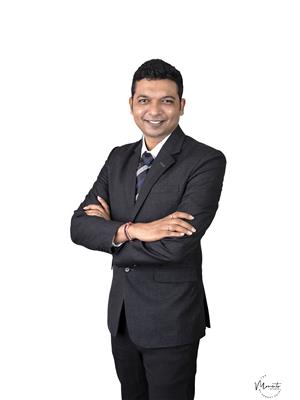96 - 333 MEADOWS BOULEVARD, Mississauga, Ontario, CA
Address: 96 - 333 MEADOWS BOULEVARD, Mississauga, Ontario
Summary Report Property
- MKT IDW9258485
- Building TypeRow / Townhouse
- Property TypeSingle Family
- StatusBuy
- Added13 weeks ago
- Bedrooms3
- Bathrooms2
- Area0 sq. ft.
- DirectionNo Data
- Added On16 Aug 2024
Property Overview
Awesome Location. Welcome to this beautiful 3 Bedroom Townhouse in central Mississauga in a private complex. The kitchen has been recently updated and freshly painted. Great size living room, new roof and new driveway ( 2023 )and fully upgraded house from top to bottom. Finished Lower Level Family Room/Entertainment Area, With Access To Garage & Walk Out To private Fenced Yard looking out onto park. Beautifully upgraded and pride of ownership. A built-in garage, providing secure parking and additional storage space. Two parking spaces on driveway which is rare to have in this complex. Don' t miss out on this updated home in a highly desirable family-oriented complex. Close To Highways and City's largest Community Centre, Which Includes The Fully-Equipped Fitness Centre, Pool & Therapy Pool. Other Amenities Include An Ice Arena, Library & Gym (id:51532)
Tags
| Property Summary |
|---|
| Building |
|---|
| Land |
|---|
| Level | Rooms | Dimensions |
|---|---|---|
| Second level | Primary Bedroom | 3.99 m x 3.08 m |
| Bedroom 2 | 3.69 m x 3.35 m | |
| Bedroom 3 | 3.66 m x 2.16 m | |
| Bathroom | 2.38 m x 1.52 m | |
| Main level | Living room | 4.27 m x 3.35 m |
| Dining room | 4.69 m x 2.77 m | |
| Kitchen | 3.63 m x 2.74 m | |
| Eating area | 3.65 m x 2.07 m | |
| Ground level | Bathroom | 2.16 m x 1.83 m |
| Family room | 3.99 m x 2.74 m | |
| Laundry room | 2.9 m x 2.16 m |
| Features | |||||
|---|---|---|---|---|---|
| Garage | Dishwasher | Dryer | |||
| Refrigerator | Stove | Washer | |||
| Window Coverings | Walk out | Central air conditioning | |||
| Visitor Parking | |||||



























































