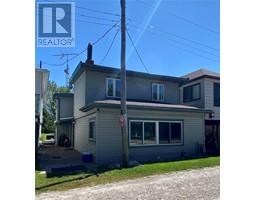7191 Haven LINE, Mitchell's Bay, Ontario, CA
Address: 7191 Haven LINE, Mitchell's Bay, Ontario
Summary Report Property
- MKT ID24018380
- Building TypeHouse
- Property TypeSingle Family
- StatusBuy
- Added14 weeks ago
- Bedrooms2
- Bathrooms1
- Area0 sq. ft.
- DirectionNo Data
- Added On12 Aug 2024
Property Overview
Nestled in the quaint community of Mitchell’s Bay, this charming bungalow offers 100 feet of pristine waterfront and your very own boathouse. With direct access to Lake St. Clair and the ability to fish right off your back porch, this is a true lakeside paradise you’ll never want to leave. The home includes two bedrooms, a newly renovated bathroom, and a stunning sunroom. With all-new windows, doors, and flooring throughout, this property is truly move-in ready. Featuring a brand-new garage and a spacious boathouse, the additional building is perfect for all your storage and workshop needs. The newly fenced in yard, deck and meticulously landscaped grounds provide both privacy and a warm atmosphere, perfect for relaxation. Conveniently located just 3 hours from Toronto and 1 hour from the U.S. border, this property is an ideal choice whether you're seeking a serene weekend retreat, a year-round residence, or a vacation rental. Don’t miss out on the opportunity to own a slice of Haven! (id:51532)
Tags
| Property Summary |
|---|
| Building |
|---|
| Land |
|---|
| Level | Rooms | Dimensions |
|---|---|---|
| Main level | Other | 25 ft ,6 in x 15 ft ,6 in |
| Workshop | 14 ft ,5 in x 21 ft ,1 in | |
| Sunroom | 15 ft x 9 ft ,10 in | |
| Bedroom | 7 ft ,4 in x 8 ft ,5 in | |
| Primary Bedroom | 9 ft x 7 ft ,11 in | |
| Laundry room | 6 ft ,11 in x 5 ft ,3 in | |
| 4pc Bathroom | 5 ft ,2 in x 6 ft ,3 in | |
| Kitchen | 13 ft ,7 in x 13 ft ,6 in | |
| Living room | 13 ft ,6 in x 19 ft ,3 in |
| Features | |||||
|---|---|---|---|---|---|
| Double width or more driveway | Gravel Driveway | Garage | |||
| Refrigerator | Stove | ||||






































