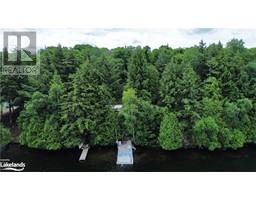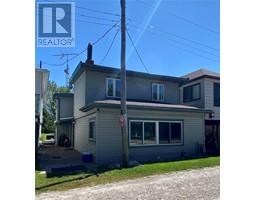129 Lake STREET, Mitchell's Bay, Ontario, CA
Address: 129 Lake STREET, Mitchell's Bay, Ontario
Summary Report Property
- MKT ID24017612
- Building TypeHouse
- Property TypeSingle Family
- StatusBuy
- Added14 weeks ago
- Bedrooms2
- Bathrooms2
- Area2060 sq. ft.
- DirectionNo Data
- Added On11 Aug 2024
Property Overview
Welcome to 129 Lake Street in Dover Shores located in Mitchell's Bay. Turning onto the street you are fixated on the professionally designed landscaping that has matured over the years. The curb appeal is riveting as it defines the first floor of this ""craftsman home"". The 1 1/2 storey home provides an upper covered balcony that has water views from the private deck. The recently remodeled white kitchen features easy access to both the large living room with natural stone gas fireplace and the private main bedroom. The ensuite bath features jet tub, as well as a large shower. The upper loft bedroom is ideal for overnight guests. Potential buyers will be impressed with the multi functional heated garage. There is a deeded boat slip #41 with water and hydro and a floating dock that goes with the property with it's own legal description on documents as well as the full legal description of the house. (id:51532)
Tags
| Property Summary |
|---|
| Building |
|---|
| Land |
|---|
| Level | Rooms | Dimensions |
|---|---|---|
| Second level | Bedroom | 17 ft x 28 ft |
| Main level | Laundry room | 5 ft x 4 ft |
| Foyer | 14 ft x 17 ft | |
| 3pc Bathroom | 5 ft x 8 ft ,3 in | |
| 4pc Ensuite bath | 12 ft x 11 ft | |
| Primary Bedroom | 13 ft x 14 ft | |
| Kitchen | 14 ft x 24 ft | |
| Living room | 17 ft x 28 ft |
| Features | |||||
|---|---|---|---|---|---|
| Double width or more driveway | Interlocking Driveway | Garage | |||
| Heated Garage | Dishwasher | Dryer | |||
| Microwave | Refrigerator | Stove | |||
| Washer | |||||



























































