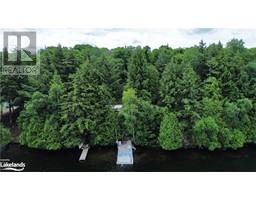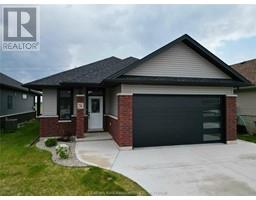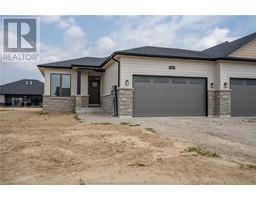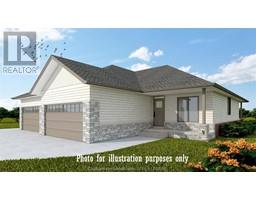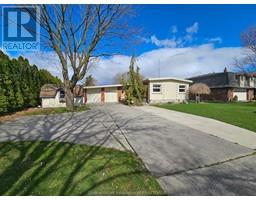87 Molengraaf WAY, Chatham, Ontario, CA
Address: 87 Molengraaf WAY, Chatham, Ontario
Summary Report Property
- MKT ID24016811
- Building TypeHouse
- Property TypeSingle Family
- StatusBuy
- Added9 weeks ago
- Bedrooms3
- Bathrooms3
- Area0 sq. ft.
- DirectionNo Data
- Added On14 Aug 2024
Property Overview
I have the perfect recipe for ""downsizing ""in your ""fifties"". Sell that massive 2 storey or the sprawling multi level and purchase 87 Molengraaf Way. Featuring exceptional curb appeal this 2+1 bedroom and 3 bath bungalow/rancher offers a brick and stone exterior, 9' interior ceilings and a spacious open concept floor plan. The large windows across the back of the house allow ample natural light to give life to both the working kitchen area and bright eating area. The 2nd main floor bedroom makes an ideal den or office. The laundry room is situated on the main floor just inside the entry door from the garage. The 2 car garage can accommodate 2 cars and a small work bench. The primary bedroom has a 3 pc. ensuite bathroom and a walk in closet. Going downstairs you can find 1 more bedroom, a 4 pc. bath and a large family room with gas fireplace. What great space for out of town visitors. The back yard is truly an oasis featuring a 8' X 10' wood sided shed as well as a built in BBQ. (id:51532)
Tags
| Property Summary |
|---|
| Building |
|---|
| Land |
|---|
| Level | Rooms | Dimensions |
|---|---|---|
| Lower level | Family room/Fireplace | 22 ft ,7 in x 17 ft ,5 in |
| Storage | 21 ft ,5 in x 15 ft | |
| Utility room | 10 ft x 10 ft | |
| 3pc Bathroom | 9 ft ,10 in x 5 ft ,3 in | |
| Bedroom | 11 ft ,9 in x 13 ft ,5 in | |
| Main level | Laundry room | 5 ft ,9 in x 6 ft ,10 in |
| 3pc Ensuite bath | Measurements not available | |
| Kitchen | 9 ft ,6 in x 11 ft ,4 in | |
| Living room/Fireplace | 16 ft ,9 in x 13 ft ,1 in | |
| 4pc Bathroom | 5 ft x 8 ft ,11 in | |
| Bedroom | 11 ft ,4 in x 10 ft ,9 in | |
| Primary Bedroom | 12 ft ,3 in x 15 ft ,3 in | |
| Dining nook | 9 ft ,10 in x 10 ft ,10 in | |
| Foyer | 9 ft x 7 ft ,6 in |
| Features | |||||
|---|---|---|---|---|---|
| Double width or more driveway | Concrete Driveway | Attached Garage | |||
| Garage | Central Vacuum | Dishwasher | |||
| Dryer | Microwave | Refrigerator | |||
| Stove | Washer | Fully air conditioned | |||




















































