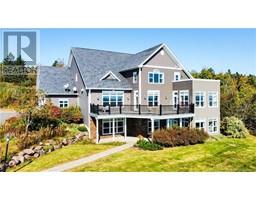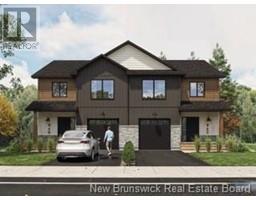166 Sandalwood Drive, Moncton, New Brunswick, CA
Address: 166 Sandalwood Drive, Moncton, New Brunswick
Summary Report Property
- MKT IDNB112232
- Building TypeHouse
- Property TypeSingle Family
- StatusBuy
- Added2 weeks ago
- Bedrooms3
- Bathrooms3
- Area2700 sq. ft.
- DirectionNo Data
- Added On06 Feb 2025
Property Overview
Welcome to this stunning 2-story family home nestled in a highly sought-after neighborhood in Moncton North. This beautiful property offers the perfect blend of comfort, style, and functionality, ideal for growing families and those loving to entertain guests! The main floor boasts a spacious layout, perfect for entertaining and everyday living. A grand foyer with soaring ceilings welcomes you into the home, leading to a large, well-appointed kitchen, a formal dining room perfect for family gatherings, a cozy sitting room and a bright and airy living room. Conveniently located on this level, you'll also find a dedicated office space, a laundry room, and a half bath.The second floor is dedicated to rest and relaxation. Three generously sized bedrooms await, including a luxurious master suite complete with a walk-in closet and a private ensuite bathroom. A full family bathroom also completes this level. The finished lower level provides even more living space, featuring an office/games room, a spacious rec room perfect for movie nights and ample storage space. Step outside and discover your own private paradise. The large, fully fenced backyard is perfect for children and pets to play, also features a relaxing hot tub and a refreshing above-ground pool! An attached garage provides convenient parking and storage.This home is equipped with a mini-split heating and electric baseboards. A brand-new roof installed in 2024, Contact REALTOR ® today to schedule a private viewing (id:51532)
Tags
| Property Summary |
|---|
| Building |
|---|
| Features | |||||
|---|---|---|---|---|---|
| Balcony/Deck/Patio | Attached Garage | Air Conditioned | |||





























































