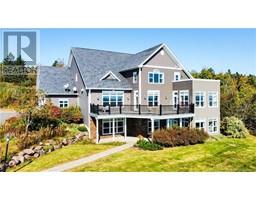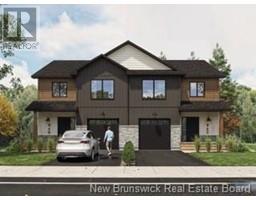65 Hillary Crescent, Moncton, New Brunswick, CA
Address: 65 Hillary Crescent, Moncton, New Brunswick
Summary Report Property
- MKT IDNB112299
- Building TypeHouse
- Property TypeSingle Family
- StatusBuy
- Added2 weeks ago
- Bedrooms3
- Bathrooms2
- Area1961 sq. ft.
- DirectionNo Data
- Added On06 Feb 2025
Property Overview
Beautiful family home located in Pinehurst Subdivision. Double paved drive, attached Bright garage with windows, covered front veranda and spacious semi private backyard with a perfect shed for future ""she shed"" This well appointed home is a pleasure to view. Inside is naturally bright throughout starting in the foyer, on into the front southern exposed livingroom and flowing consistently from beginning to end . Inside the back of the home opens up to an inviting kitchen with center island, an envious dining area encircled with floor to ceiling windows, access to the back deck & yard for family bbq's and a main floor family room inviting you in to cozy up in front of the propane fireplace. Down the hall is a front bedroom, a cheerful 4 pc main bath and laundry closet, back bedroom and the primary bedroom offering plenty of closet space and 3 pc ensuite bath. Downstairs offers excitement with a finished family/games room and ample space for future bedrooms, a plumbed area for full bath and Lots of needed storage area. Potential future finishings could grow as your family grows. (id:51532)
Tags
| Property Summary |
|---|
| Building |
|---|
| Level | Rooms | Dimensions |
|---|---|---|
| Basement | Other | 39'10'' x 14'9'' |
| Utility room | 22'2'' x 14'8'' | |
| Games room | 31'4'' x 26'8'' | |
| Main level | 3pc Ensuite bath | 5'9'' x 8' |
| Primary Bedroom | 12' x 18'8'' | |
| Bedroom | 9'5'' x 12'1'' | |
| 4pc Bathroom | 8'3'' x 12'1'' | |
| Bedroom | 9'1'' x 11' | |
| Family room | 20'8'' x 12'10'' | |
| Dining room | 10'11'' x 11'7'' | |
| Kitchen | 9'9'' x 12'10'' | |
| Living room | 14'7'' x 12'8'' | |
| Foyer | 10'7'' x 5'2'' |
| Features | |||||
|---|---|---|---|---|---|
| Level lot | Balcony/Deck/Patio | Attached Garage | |||
| Heat Pump | Air exchanger | ||||





































































