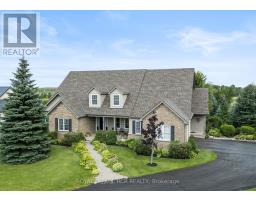246044 COUNTY RD 16 ROAD, Mono, Ontario, CA
Address: 246044 COUNTY RD 16 ROAD, Mono, Ontario
Summary Report Property
- MKT IDX11958973
- Building TypeHouse
- Property TypeSingle Family
- StatusBuy
- Added7 days ago
- Bedrooms5
- Bathrooms2
- Area0 sq. ft.
- DirectionNo Data
- Added On06 Feb 2025
Property Overview
With A Unique Combination Of Functional Amenities, This Property Is Ideal For Launching A Business, Establishing An Event Venue, Or Expanding An Agricultural Venture. Located Just Minutes From Town On A Paved Road, This Expansive 14.18 Acre Property Offers Immense Potential For Entrepreneurs And Investors Alike. The Spacious Home Features Modern Upgrades, Including Quartz Counter Tops In The Kitchen And Bathrooms, New Flooring, Freshly Painted, A New Furnace, AC, And Multiple Basement Walkouts To A Stunning Saltwater Pool Area. The Property Also Includes A Versatile Barn With 10 Stalls And Running Water, Loft Area For Hay, A Carriage House With Office Space And Room For More Stalls, Half Mile Race Track, Fenced In Paddocks, L Shape Storage Building, Spring Fed Pond And Hockey Pad. Conveniently Located Just Minutes From Town On A Paved Road, This Property Is Ideal For Those Seeking A Serene Yet Accessible Countryside Retreat. (id:51532)
Tags
| Property Summary |
|---|
| Building |
|---|
| Land |
|---|
| Level | Rooms | Dimensions |
|---|---|---|
| Basement | Bedroom 5 | 4.32 m x 2.77 m |
| Family room | 4.2 m x 3.47 m | |
| Games room | 5.02 m x 4.72 m | |
| Bedroom 4 | 3.38 m x 2.77 m | |
| Main level | Kitchen | 3.07 m x 3.41 m |
| Dining room | 5.91 m x 4.54 m | |
| Laundry room | 1.24 m x 2.68 m | |
| Living room | 6.7 m x 3.65 m | |
| Bedroom | 3.38 m x 3.99 m | |
| Bedroom 2 | 3.38 m x 3.38 m | |
| Bedroom 3 | 4.2 m x 3.47 m |
| Features | |||||
|---|---|---|---|---|---|
| Wooded area | Flat site | Attached Garage | |||
| Central Vacuum | Water Heater | Water softener | |||
| Dishwasher | Dryer | Refrigerator | |||
| Stove | Washer | Walk out | |||
| Central air conditioning | Fireplace(s) | ||||

















































