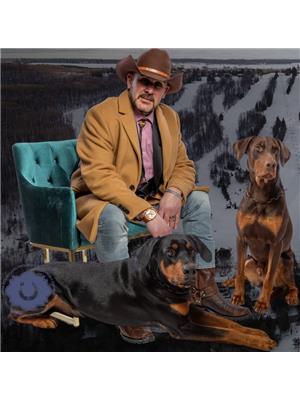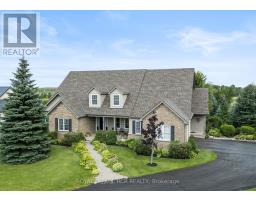995486 MONO-ADJALA Townline Mono, Mono, Ontario, CA
Address: 995486 MONO-ADJALA Townline, Mono, Ontario
Summary Report Property
- MKT ID40651013
- Building TypeHouse
- Property TypeSingle Family
- StatusBuy
- Added9 weeks ago
- Bedrooms8
- Bathrooms5
- Area5200 sq. ft.
- DirectionNo Data
- Added On18 Dec 2024
Property Overview
The hilltop home with rolling hill views has over 3.5 acres of land and boosting over 5200 sqft above the grade living space. This multigenerational homes has 8 bedrooms 5 bathrooms and 3 kitchens, truly pleasing first time home buyers to have rental income from 2 income units towards mortgage payments as well as for large families and appeals also to the Savvy investor looking to capitalize on their investment with potential stunning forecast $62K net rental income. The Rural Estate zoning allowing home occupation. This beautiful property has an independent heated shop measuring 24 by 50 feet. The home Nested in the wonderful friendly community of Rural Mono in Dufferin County , Known as horse county, the neighborhood has well establish Winery, Pet resorts small town Bakeries as well as active and hobby farms with produces such maple syrup, eggs and more. Your growing family will be exploring the provincial parks, nature reserves, bruce trails while the Mansfield Ski Club is about 15 minutes drive away. The balance of work, education and Enjoyment while commutable to Toronto international Airport and the north GTA in an Hour.. Please do not walk the property without a confirmed appointments and a Realtor present.The 3 Bedroom One Bathroom Accessories Apartment has a lease for $1750 month to month bases. A++ Tenant. **** EXTRAS **** Please note picture 40 for Neighborhood report including schools, Stevenson memorial hospital with ER room is 13 km away, BELL Wireless internet Home Phone and Satellites TV are available for this property. 'SOLD AS IS WHERE IS' (id:51532)
Tags
| Property Summary |
|---|
| Building |
|---|
| Land |
|---|
| Level | Rooms | Dimensions |
|---|---|---|
| Second level | Breakfast | 8'5'' x 9'7'' |
| 4pc Bathroom | 9'10'' x 5'11'' | |
| Bedroom | 15'5'' x 15'6'' | |
| Bedroom | 12'4'' x 11'1'' | |
| Bedroom | 12'3'' x 11'4'' | |
| Kitchen | 9'1'' x 9'1'' | |
| Living room | 16'0'' x 19'7'' | |
| 4pc Bathroom | 15'2'' x 11'2'' | |
| 3pc Bathroom | 7' x 5'3'' | |
| Bedroom | 14'1'' x 15'2'' | |
| Family room | 15'0'' x 22'0'' | |
| Bedroom | 14'1'' x 12'5'' | |
| Main level | Office | 9'9'' x 6'9'' |
| Bedroom | 10'0'' x 10'0'' | |
| Bedroom | 10'0'' x 11'0'' | |
| 3pc Bathroom | 8'9'' x 6'4'' | |
| Living room/Dining room | 10' x 22' | |
| Kitchen | 10'0'' x 15'0'' | |
| Kitchen | 14'6'' x 13'3'' | |
| Living room/Dining room | 28'8'' x 23'3'' | |
| 5pc Bathroom | 7'9'' x 12' | |
| Bedroom | 18'1'' x 12'7'' |
| Features | |||||
|---|---|---|---|---|---|
| Country residential | In-Law Suite | Detached Garage | |||
| Dishwasher | Window Coverings | Central air conditioning | |||























































