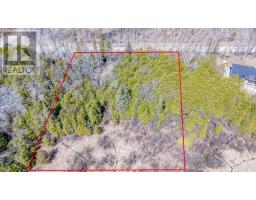26 KING STREET, Montague, Ontario, CA
Address: 26 KING STREET, Montague, Ontario
5 Beds2 Baths0 sqftStatus: Buy Views : 527
Price
$649,900
Summary Report Property
- MKT IDX11901915
- Building TypeHouse
- Property TypeSingle Family
- StatusBuy
- Added10 weeks ago
- Bedrooms5
- Bathrooms2
- Area0 sq. ft.
- DirectionNo Data
- Added On28 Dec 2024
Property Overview
Welcome to 26 King St. Smiths Falls. A great home for multi-generational living or Co-ownership. New Home built in 2023. 3 bedrooms on the main floor and 2 bedrooms in the lower level. Both units have kitchens, 4 pc baths, laundry, central air units, furnaces, hydro, gas fireplaces, high ceilings, separate entrances. Immediate possession available. (id:51532)
Tags
| Property Summary |
|---|
Property Type
Single Family
Building Type
House
Storeys
1
Community Name
902 - Montague Twp
Title
Freehold
Land Size
60 x 118 FT
Parking Type
Attached Garage,Tandem
| Building |
|---|
Bedrooms
Above Grade
5
Bathrooms
Total
5
Interior Features
Appliances Included
Water Heater, Dishwasher, Dryer, Refrigerator, Two stoves, Washer
Basement Features
Apartment in basement, Separate entrance
Basement Type
N/A
Building Features
Foundation Type
Poured Concrete
Style
Detached
Architecture Style
Raised bungalow
Heating & Cooling
Cooling
Central air conditioning
Heating Type
Forced air
Utilities
Utility Sewer
Sanitary sewer
Water
Municipal water
Exterior Features
Exterior Finish
Vinyl siding, Brick
Parking
Parking Type
Attached Garage,Tandem
Total Parking Spaces
2
| Features | |||||
|---|---|---|---|---|---|
| Attached Garage | Tandem | Water Heater | |||
| Dishwasher | Dryer | Refrigerator | |||
| Two stoves | Washer | Apartment in basement | |||
| Separate entrance | Central air conditioning | ||||

















































