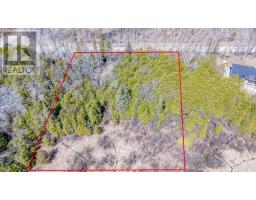622 RIDEAU RIVER ROAD, Montague, Ontario, CA
Address: 622 RIDEAU RIVER ROAD, Montague, Ontario
4 Beds3 Baths0 sqftStatus: Buy Views : 849
Price
$749,900
Summary Report Property
- MKT IDX9518848
- Building TypeHouse
- Property TypeSingle Family
- StatusBuy
- Added14 weeks ago
- Bedrooms4
- Bathrooms3
- Area0 sq. ft.
- DirectionNo Data
- Added On03 Dec 2024
Property Overview
Welcome to 622 Rideau River Road, where this charming home brings nature right to your doorstep. The bright and spacious main floor features an eat-in kitchen, formal living room, family room, and dining room. Upstairs, the master suite includes a 3-piece ensuite, accompanied by two generously sized bedrooms. The finished lower level offers a large family room and a versatile kitchen-bedroom area. Nestled on a private, treed lot with a fenced backyard, this home is just 6 minutes from Merrickville, 1 km from a boat launch on the Rideau River, and 1 hour from Ottawa.Additional highlights include an attached double garage with a loft and a detached 25 x 30 workshop perfect for a home-based business opportunity! (id:51532)
Tags
| Property Summary |
|---|
Property Type
Single Family
Building Type
House
Storeys
2
Community Name
902 - Montague Twp
Title
Freehold
Land Size
303 x 209 FT ; 1
Parking Type
Inside Entry
| Building |
|---|
Bedrooms
Above Grade
3
Below Grade
1
Bathrooms
Total
4
Interior Features
Appliances Included
Cooktop, Oven, Refrigerator
Basement Type
Full (Finished)
Building Features
Features
Wooded area
Style
Detached
Structures
Deck
Heating & Cooling
Cooling
Central air conditioning
Heating Type
Forced air
Utilities
Utility Sewer
Septic System
Parking
Parking Type
Inside Entry
Total Parking Spaces
10
| Land |
|---|
Lot Features
Fencing
Fenced yard
Other Property Information
Zoning Description
Residential
| Level | Rooms | Dimensions |
|---|---|---|
| Second level | Bedroom | 3.42 m x 4.29 m |
| Bathroom | 2.43 m x 2.48 m | |
| Primary Bedroom | 6.19 m x 4.77 m | |
| Bathroom | 2.46 m x 2.94 m | |
| Bedroom | 5.2 m x 3.93 m | |
| Basement | Recreational, Games room | 8.73 m x 3.91 m |
| Kitchen | 2.81 m x 2.76 m | |
| Bathroom | 2.03 m x 2.64 m | |
| Bedroom | 3.55 m x 2.43 m | |
| Main level | Family room | 4.26 m x 4.8 m |
| Living room | 4.26 m x 3.93 m | |
| Dining room | 4.24 m x 3.12 m | |
| Kitchen | 4.24 m x 4.57 m | |
| Laundry room | 2.05 m x 3.35 m | |
| Mud room | 1.98 m x 3.35 m |
| Features | |||||
|---|---|---|---|---|---|
| Wooded area | Inside Entry | Cooktop | |||
| Oven | Refrigerator | Central air conditioning | |||









































