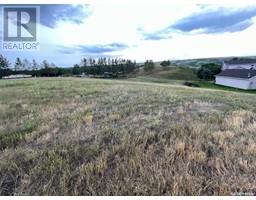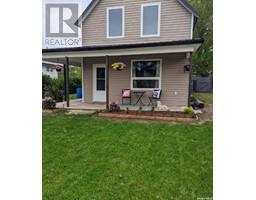348 IROQUOIS STREET W Westmount/Elsom, Moose Jaw, Saskatchewan, CA
Address: 348 IROQUOIS STREET W, Moose Jaw, Saskatchewan
Summary Report Property
- MKT IDSK977008
- Building TypeHouse
- Property TypeSingle Family
- StatusBuy
- Added14 weeks ago
- Bedrooms2
- Bathrooms2
- Area926 sq. ft.
- DirectionNo Data
- Added On12 Aug 2024
Property Overview
So cute and convenient! Discover how this home’s prime location works with your lifestyle. Just moments away from grocery stores, pharmacies, dining options, bus routes, playgrounds, daycares, and more, this property offers everything you need right at your doorstep. Let's take a look! On the main floor the updated kitchen boasts excellent cabinetry and flows seamlessly into the open concept layout. A stylish breakfast bar comfortably seats three, complemented by laminate flooring throughout. The cozy living area opens onto a spacious deck overlooking the charming backyard. The main 4 pce bath is on this floor as well as a bonus space currently being used as a bedroom with laundry right there. Upstairs find one large bedroom with south facing window and a smaller cozy guest room. A 2-pce bath completes this floor. The basement is simply a storage area and where you find the furnace and water heater. Outdoor enjoyment is effortless with two separate patio areas: one ideal for sunbathing and the other perfect for cool evenings around a fire pit. The spacious deck invites you to enjoy BBQs and gatherings with friends. For added convenience, a single garage awaits your vehicle during winter months. Don’t miss out on this exceptional opportunity to make this fantastic property your own — come and see the outstanding value it offers! (id:51532)
Tags
| Property Summary |
|---|
| Building |
|---|
| Land |
|---|
| Level | Rooms | Dimensions |
|---|---|---|
| Second level | Bedroom | 10 ft x 8 ft |
| Bedroom | 15 ft x 9 ft | |
| 2pc Bathroom | 7 ft x 6 ft | |
| Basement | Other | 22 ft x 14 ft |
| Main level | Bonus Room | 15 ft x 9 ft |
| Kitchen | 15 ft x 9 ft | |
| Living room | 12 ft x 14 ft | |
| 4pc Bathroom | 7 ft x 5 ft | |
| Laundry room | x x x |
| Features | |||||
|---|---|---|---|---|---|
| Treed | Rectangular | Double width or more driveway | |||
| Detached Garage | RV | Gravel | |||
| Parking Space(s)(3) | Washer | Refrigerator | |||
| Dishwasher | Dryer | Microwave | |||
| Garage door opener remote(s) | Stove | Central air conditioning | |||













































