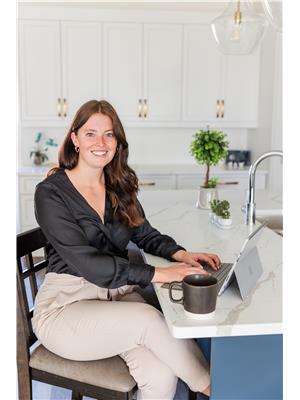1407 Hochelaga STREET W Palliser, Moose Jaw, Saskatchewan, CA
Address: 1407 Hochelaga STREET W, Moose Jaw, Saskatchewan
Summary Report Property
- MKT IDSK980203
- Building TypeHouse
- Property TypeSingle Family
- StatusBuy
- Added13 weeks ago
- Bedrooms4
- Bathrooms2
- Area774 sq. ft.
- DirectionNo Data
- Added On20 Aug 2024
Property Overview
Absolutely stunning 4 bed, 2 bath home in the desirable Palliser neighborhood! This home is close to parks, schools, walking trails and is on a quiet street! Beautifully updated top to bottom! This home has beautiful curb appeal, both the front & back yards being landscaped in recent years. Make your way inside and you will be wowed! The showstopper of this home is the new, GORGEOUS kitchen with stunning countertops, white tile backsplash, beautiful island with stonework on the front, incredible coffee bar area, stainless steel appliances and lots of storage and pantry space! The kitchen opens up into your beautiful dining/living room with large windows letting in plenty of natural light. This main floor comes complete with 2 spacious bedrooms, and an updated 5 piece bathroom! Downstairs you will find 2 more beautiful bedrooms and another beautifully updated 3 piece bathroom. The family room is spacious and features beautiful board and batten walls. Down here you will also find a spacious laundry/storage room. In the beautifully landscaped back yard you will find a large deck, a massive patio area - perfect for entertaining, and a large yard! This home has it all! Absolutely stunning and ready for you to call your own! Available for immediate possession! Book your showing today! (id:51532)
Tags
| Property Summary |
|---|
| Building |
|---|
| Land |
|---|
| Level | Rooms | Dimensions |
|---|---|---|
| Basement | Bedroom | 10'11" x 12'3" |
| Bedroom | 10'10" x 10'11" | |
| 3pc Bathroom | - x - | |
| Family room | 14'6" x 11' | |
| Laundry room | - x - | |
| Main level | Living room | 11'6" x 10'6" |
| Kitchen/Dining room | 15'1" x 13' | |
| Bedroom | 11'6" x 7'10" | |
| 5pc Bathroom | - x - | |
| Primary Bedroom | 12'9" x 11'5" |
| Features | |||||
|---|---|---|---|---|---|
| Treed | Rectangular | None | |||
| Parking Space(s)(4) | Washer | Refrigerator | |||
| Dishwasher | Dryer | Microwave | |||
| Freezer | Window Coverings | Storage Shed | |||
| Stove | Central air conditioning | ||||





































































