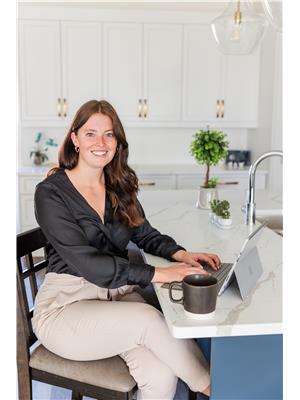RM Baildon Acreage, Baildon Rm No. 131, Saskatchewan, CA
Address: RM Baildon Acreage, Baildon Rm No. 131, Saskatchewan
Summary Report Property
- MKT IDSK980900
- Building TypeHouse
- Property TypeSingle Family
- StatusBuy
- Added14 weeks ago
- Bedrooms3
- Bathrooms4
- Area3742 sq. ft.
- DirectionNo Data
- Added On17 Aug 2024
Property Overview
Handyman special and acreage living just a 10 minute drive south of Moose Jaw! This property spans just over 26 acres and includes a 3742 sq ft house, along with a detached double car garage, a 2100+ sq ft quonset, a barn, a homemade hockey rink, paved driveway and is tucked away within a nice shelter belt! This home will need extensive renovations and is being sold 'as-is', but has tons of space to work with! Walk through the front door into your spacious foyer and enter into the open concept multi-purpose room (could be dining or living!) with beautiful wood fireplace and stunning kitchen after you've put some elbow grease into it! This kitchen has beautiful features, endless amounts of storage, granite countertops, large island for entertaining, cabinet paneled fridge and dishwasher, dual built-in ovens, built-in stovetop and range hood on the island. Just off the kitchen you will see the HUGE 800+ sq ft entertainment room! The possibilities are endless with this space! The main floor also hosts a large laundry/mudroom, a bathroom and a massive office/workshop with exterior entrance (great for business opportunities!) The upper level hosts a full bathroom, 2 spacious bedrooms along with your extra-large primary bedroom, complete with full walk-in-closet and 4-pce en-suite! The lower level hosts a nice sized family room, another bathroom, storage room, utility room, and two rooms ready for development (could be bedrooms, dens, etc!) Enjoy the peace and quiet that come with acreage living with a large patio overlooking your large yard, and endless opportunities that come with 26+ acres! Please note: This property will need extensive renovations. There has also been a small fire in the basement - details are unknown. If you've got what it takes to bring this property back to life, the acreage dream close to the city could be yours! Lots of potential! Book your showing today! (id:51532)
Tags
| Property Summary |
|---|
| Building |
|---|
| Land |
|---|
| Level | Rooms | Dimensions |
|---|---|---|
| Second level | Bedroom | 13'7" x 12'1" |
| Bedroom | 9'9" x 10'11" | |
| 4pc Bathroom | - x - | |
| Primary Bedroom | 11'4" x 27'4" | |
| 4pc Ensuite bath | - x - | |
| Basement | Storage | 5'10" x 5'3" |
| 3pc Bathroom | - x - | |
| Utility room | 13'4" x 15'5" | |
| Other | 12'10" x 8'1" | |
| Family room | 18'5" x 13' | |
| Other | 12'10" x 10'1" | |
| Main level | Foyer | 9'5" x 8'5" |
| Kitchen/Dining room | 18'10" x 27'3" | |
| Living room | 16'3" x 13'1" | |
| Living room | 13" x 18'11" | |
| Other | 9'8" x 10'11" | |
| 2pc Bathroom | - x - | |
| Workshop | 20'7" x 21'4" | |
| Office | 21'4" x 9'4" |
| Features | |||||
|---|---|---|---|---|---|
| Acreage | Treed | Rectangular | |||
| Paved driveway | Detached Garage | Parking Space(s)(9) | |||



























































