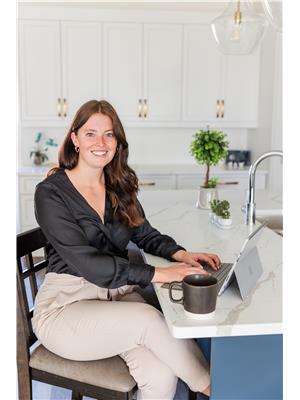1091 Algoma AVENUE Central MJ, Moose Jaw, Saskatchewan, CA
Address: 1091 Algoma AVENUE, Moose Jaw, Saskatchewan
Summary Report Property
- MKT IDSK980279
- Building TypeHouse
- Property TypeSingle Family
- StatusBuy
- Added14 weeks ago
- Bedrooms3
- Bathrooms1
- Area923 sq. ft.
- DirectionNo Data
- Added On14 Aug 2024
Property Overview
This charming 3 bed, 1 bath home is located in the beautiful tree-lined avenues in central Moose Jaw! This home is a hop away from King George School and one block down from Sask Polytechnic. It's also within walking distance to parks, churches, and the Kinsmen Sportsplex! This home is on one level, giving you no stairs to worry about, and easy to maintain! It also features a large double-car garage (22' x 26') and a beautiful yard with covered patio and shed! Take a step inside and see beautiful hardwood floors throughout. You will find 3 good-sized bedrooms, and a full 4-piece bathroom. You have a large living room with big windows letting in lots of natural light. The kitchen features beautiful wood cabinetry with tile backsplash, and an island with room for bar stools. You also have a separate dining area, and separate laundry/utility room. Most windows have been updated and the shingles have been replaced in recent years! New sewer line will be installed for the buyer! This home is easy to maintain and is ready for you to call your own! Available for immediate possession! Book your showing today! (id:51532)
Tags
| Property Summary |
|---|
| Building |
|---|
| Land |
|---|
| Level | Rooms | Dimensions |
|---|---|---|
| Main level | Living room | 11'8" x 15'3" |
| Kitchen | 8'9" x 8'10" | |
| Dining room | 7'8" x 11'3" | |
| Bedroom | 7'9" x 11'3" | |
| Bedroom | 9'10" x 7'11" | |
| Bedroom | 11'10" x 10'1" | |
| 4pc Bathroom | - x - | |
| Laundry room | 9'5" x 9'2" |
| Features | |||||
|---|---|---|---|---|---|
| Treed | Rectangular | Detached Garage | |||
| Parking Space(s)(3) | Washer | Refrigerator | |||
| Dryer | Microwave | Window Coverings | |||
| Garage door opener remote(s) | Storage Shed | Stove | |||
| Window air conditioner | |||||






















































