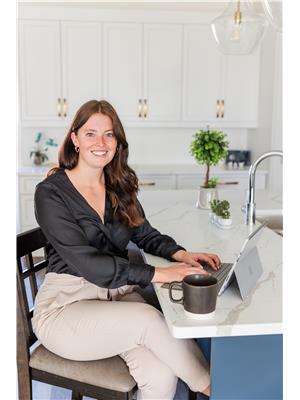233 Wood Lily DRIVE VLA/Sunningdale, Moose Jaw, Saskatchewan, CA
Address: 233 Wood Lily DRIVE, Moose Jaw, Saskatchewan
Summary Report Property
- MKT IDSK970244
- Building TypeHouse
- Property TypeSingle Family
- StatusBuy
- Added14 weeks ago
- Bedrooms4
- Bathrooms3
- Area2024 sq. ft.
- DirectionNo Data
- Added On14 Aug 2024
Property Overview
This one-owner home was built with a family in mind! Built in 2006 by Sthamann Homes, and basement developed just last year (2023) by Alair Homes! This home is located in the desirable Sunningdale neighborhood and has no backing neighbors! Located conveniently close to all your amenities and close access to the highway. Enter in and you will be wowed by the design and layout of this home. An open-concept living/kitchen/dining awaits! An expansive kitchen with stunning cabinetry, a large pantry, and long island, perfect to entertain. Completing this space you have a beautiful living room with gas fireplace, and a unique dining area with a small wall and columns to offer you that separate, formal dining feel while still being open-concept. Let's not forget the large windows in this space - great views of the yard and lots of natural light! This level also has a half-bath. Head on upstairs and you will find a second living room with electric fireplace, the perfect place for your family to have their own private area, or a playroom, whatever suits your needs! You'll see 2 good sized spare bedrooms, a 4 piece bathroom, 2nd floor laundry, and the PRIMARY! This primary bedroom is huge, offering you plenty of space to add in a seating area, or workout area, etc. It comes complete with a walk-in closet and large en-suite with separate shower and jacuzzi tub! The perfect retreat after a long day! You will notice the stunning hardwood floors throughout - all installed in recent years! Down in the basement you will find the newly developed family room with wet bar and built-in bar around the seating - very tastefully designed for entertaining! The basement is complete with another good-sized bedroom, a roughed-in bathroom, and a large utility/storage room. The home also has an attached garage with separate entrance. Outside, you will find a uniquely designed, large deck, lots of yard space for activities, and beautiful garden area! This home has it all! Book your showing today! (id:51532)
Tags
| Property Summary |
|---|
| Building |
|---|
| Land |
|---|
| Level | Rooms | Dimensions |
|---|---|---|
| Second level | Living room | 12'11" x 15'5" |
| Laundry room | 5'1" x 7'11" | |
| Bedroom | 10'5" x 9'11" | |
| Bedroom | 10'11" x 9'11" | |
| 4pc Bathroom | - x - | |
| Primary Bedroom | 18'7" x 12'4" | |
| 4pc Ensuite bath | 9'7" x 7'11" | |
| Basement | Family room | 16'2" x 24'3" |
| Bedroom | 10'11" x 10'9" | |
| Other | - x - | |
| Utility room | - x - | |
| Main level | Foyer | 5'6" x 6'11" |
| Living room | 13'8" x 15'11" | |
| Dining room | 9'4" x 11'10" | |
| Kitchen | 13'2" x 20'5" | |
| 2pc Bathroom | - x - |
| Features | |||||
|---|---|---|---|---|---|
| Treed | Rectangular | Sump Pump | |||
| Attached Garage | Gravel | Parking Space(s)(5) | |||
| Washer | Refrigerator | Dishwasher | |||
| Dryer | Alarm System | Window Coverings | |||
| Garage door opener remote(s) | Storage Shed | Stove | |||
| Central air conditioning | Air exchanger | ||||









































































