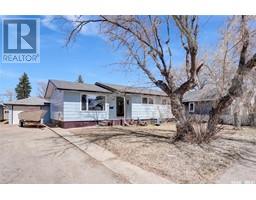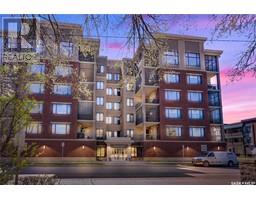42 Clunie COURT VLA/Sunningdale, Moose Jaw, Saskatchewan, CA
Address: 42 Clunie COURT, Moose Jaw, Saskatchewan
Summary Report Property
- MKT IDSK974440
- Building TypeHouse
- Property TypeSingle Family
- StatusBuy
- Added19 weeks ago
- Bedrooms5
- Bathrooms4
- Area1558 sq. ft.
- DirectionNo Data
- Added On11 Jul 2024
Property Overview
NEW CONSTRUCTION! Be the 1st to own this beautiful 2 Storey home in the perfect family neighbourhood of West Park Village of Moose Jaw. Built by Horizon Homes, "Beyond Expectations". Horizon Homes is a Gold Member with Saskatchewan Home Warranty, so they got you covered! This is MOVE IN READY & Fully Finished! Welcomed into the home by the foyer, which opens into 9ft ceilings showcasing the Wall of Windows in the open concept floor plan. Kitchen gorgeous crisp white cabinetry, with dual toned centre island, Quartz counters (that are carried throughout), and complimentary backsplash to complete the fresh look. The living room has. Gas fireplace with full Tiled feature wall. The main floor comes complete with a 2pc. Bath, and access to the Deck with Natural Gas BBQ hook up, to overlook the yard. The 2nd Floor hosts 3 Bedrooms with the Master Bedroom enjoying a spacious walk-in closet and a 4pc. Ensuite, 2nd Floor Laundry & Main 4pc. Bath. The Lower Level, which is perfect for family entertainment, enjoys a Family Room, 4th & 5th Bedrooms and 4pc. Bath. The Deck is finished with aluminum railings too. The Triple Attached Heated Garage has a drain and perfect for all your toys. BONUS! GST/PST is included in Listing Price! Let’s make your next move to live more beautifully. CLICK ON THE MULTI MEDIA LINK FOR A FULL VISUAL TOUR! (id:51532)
Tags
| Property Summary |
|---|
| Building |
|---|
| Level | Rooms | Dimensions |
|---|---|---|
| Second level | Primary Bedroom | 13 ft x 12 ft ,6 in |
| Other | 11 ft ,8 in x 8 ft | |
| 4pc Ensuite bath | 7 ft x 5 ft ,6 in | |
| Bedroom | 12 ft ,4 in x 10 ft ,6 in | |
| Bedroom | 12 ft ,4 in x 10 ft | |
| 4pc Bathroom | 9 ft ,1 in x 5 ft | |
| Laundry room | 5 ft x 4 ft ,1 in | |
| Basement | Family room | 16 ft ,2 in x 13 ft ,5 in |
| Bedroom | 10 ft ,5 in x 9 ft ,2 in | |
| Bedroom | 10 ft ,5 in x 9 ft ,2 in | |
| 4pc Bathroom | 8 ft ,1 in x 7 ft ,4 in | |
| Utility room | x x x | |
| Main level | Foyer | 10 ft ,3 in x 7 ft |
| Living room | 13 ft ,8 in x 12 ft ,4 in | |
| Dining room | 11 ft ,4 in x 8 ft ,6 in | |
| Kitchen | 13 ft ,10 in x 12 ft ,6 in | |
| 2pc Bathroom | 5 ft x 5 ft |
| Features | |||||
|---|---|---|---|---|---|
| Rectangular | Double width or more driveway | Attached Garage | |||
| Heated Garage | Parking Space(s)(6) | Garage door opener remote(s) | |||
| Hood Fan | Central air conditioning | Air exchanger | |||










































































