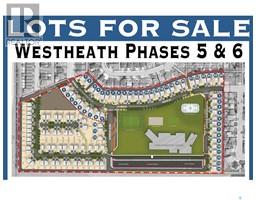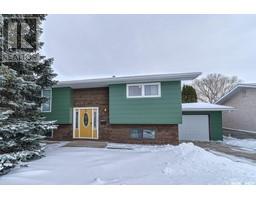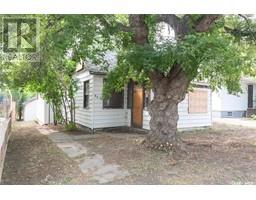62 Calypso DRIVE VLA/Sunningdale, Moose Jaw, Saskatchewan, CA
Address: 62 Calypso DRIVE, Moose Jaw, Saskatchewan
Summary Report Property
- MKT IDSK990276
- Building TypeHouse
- Property TypeSingle Family
- StatusBuy
- Added2 weeks ago
- Bedrooms3
- Bathrooms2
- Area1727 sq. ft.
- DirectionNo Data
- Added On08 Dec 2024
Property Overview
Well Maintained Family Home in the sought after Sunningdale area of Moose Jaw. This bungalow boasts over 3400 sqft of actual living space, 3 bedrooms and 3 bathrooms. As you walk into this home there is a spacious foyer with a front closet. There is a sunken living room with 2 bay windows and a wood burning fireplace. On the other side of the fireplace is an extremely large kitchen, which has oak kitchen cabinetry along with an island that hosts the stove that has a retractable fan for when you are cooking. There is a large dining room for all your family gatherings that has patio doors that lead to a 3 season room. Down the hall is a large bathroom that has a separate hair/makeup area and a soaker tub to relax after your long days. You will also find 2 very large bedrooms down the hall from the bathroom. Just before the entrance to the 26 x 30 heated and insulated garage is a 2pc powder room along with the main floor laundry area. Down the winding stairs you will enter a spacious family room that also has a wood burning fireplace with a wet bar. There is plenty of storage, dens that could be used as a children play area or a workout room along with the 3rd large bedroom. You also have access to the garage from the basement. The yard has a green space with plenty of flowers and perennials for plenty of privacy and also has a patio area, and extra storage for trailers or an RV. Almost all the windows have been updated, dishwasher is 3yrs old, 200 AMP electrical panel, UGS in the east and front yards, humidifier on the furnace has been recently maintenance and comes with 2 extra filters. (id:51532)
Tags
| Property Summary |
|---|
| Building |
|---|
| Land |
|---|
| Level | Rooms | Dimensions |
|---|---|---|
| Basement | Family room | 29 ft ,4 in x 14 ft ,11 in |
| Bedroom | 14 ft ,2 in x 13 ft | |
| Den | 13 ft ,6 in x 10 ft | |
| Utility room | 12 ft ,4 in x 10 ft | |
| Storage | 11 ft x 6 ft | |
| Main level | Kitchen | 17 ft ,9 in x 16 ft ,10 in |
| Dining room | 13 ft ,4 in x 12 ft | |
| Living room | 16 ft ,2 in x 14 ft ,11 in | |
| Bedroom | 13 ft ,10 in x 13 ft ,4 in | |
| Bedroom | 14 ft x 10 ft | |
| 2pc Bathroom | Measurements not available | |
| 4pc Bathroom | Measurements not available |
| Features | |||||
|---|---|---|---|---|---|
| Treed | Corner Site | Attached Garage | |||
| RV | Heated Garage | Parking Space(s)(4) | |||
| Washer | Refrigerator | Dishwasher | |||
| Dryer | Microwave | Alarm System | |||
| Oven - Built-In | Window Coverings | Garage door opener remote(s) | |||
| Hood Fan | Storage Shed | Stove | |||
| Central air conditioning | |||||




































































