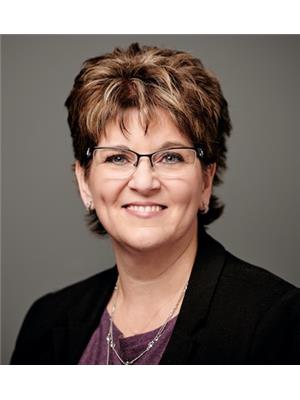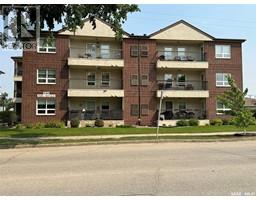G6 - 1455 9th AVENUE NE Hillcrest MJ, Moose Jaw, Saskatchewan, CA
Address: G6 - 1455 9th AVENUE NE, Moose Jaw, Saskatchewan
Summary Report Property
- MKT IDSK974507
- Building TypeMobile Home
- Property TypeSingle Family
- StatusBuy
- Added12 weeks ago
- Bedrooms3
- Bathrooms2
- Area1376 sq. ft.
- DirectionNo Data
- Added On26 Aug 2024
Property Overview
Beautiful well maintained 1376 Sq/ft Mobile Home in the Prairie Oasis Trailer Court. You will not be disappointed with this home. Family and friends enter the home from the attached porch/storage room. From this room you can access the single attached garage. The porch area also has a separate area for storage. The walk-through laundry room has oak cabinets. The walk through 4pc ensuite is conveniently located and can be accessed by the laundry room or the primary bedroom. The Primary bedroom is at the back of the home and has a wall-to-wall closet with mirror sliding doors. Straight down the hall past the laundry room is the beautiful well-lit kitchen/dining room. With the 2 skylights and the large south facing windows you receive lots of natural sunlight. The kitchen has oak cabinets and has plenty of room for food prep. All the appliances are included with the sale (fridge, stove, washer, dryer, hood fan, built in dishwasher & microwave. There is a built-in curio cabinet separating the kitchen from the Livingroom. The Livingroom also has a large south facing window and is very spacious for entertaining. Down the hall from the Livingroom is the front entrance with larger foyer and closet for outerwear. There are 2 more bedrooms and a 4pc bathroom at this end of the home. The home is built with 2x6 construction. Home has central air and a central vac with all the attachments. Lot pad fees are $650/m, garbage & recycling $16.86/m and city taxes $84.39/m. Water & Sewer, snow removal, park maintenance is included with pad fees. This home is NOT for rent or rent to own. (id:51532)
Tags
| Property Summary |
|---|
| Building |
|---|
| Level | Rooms | Dimensions |
|---|---|---|
| Main level | Foyer | 10 ft ,4 in x 5 ft ,1 in |
| Bedroom | 9 ft ,4 in x 9 ft ,2 in | |
| 4pc Bathroom | - x - | |
| Bedroom | 9 ft ,1 in x 9 ft ,2 in | |
| Living room | 14 ft ,10 in x 14 ft ,8 in | |
| Kitchen/Dining room | 13 ft ,9 in x 14 ft ,8 in | |
| Dining nook | 5 ft ,8 in x 5 ft ,5 in | |
| Primary Bedroom | 13 ft ,1 in x 12 ft ,2 in | |
| 4pc Ensuite bath | - x - | |
| Laundry room | 5 ft ,10 in x 7 ft ,2 in | |
| Enclosed porch | 8 ft ,4 in x 9 ft ,6 in | |
| Storage | 6 ft ,9 in x 9 ft ,6 in |
| Features | |||||
|---|---|---|---|---|---|
| Wheelchair access | Attached Garage | Garage | |||
| Gravel | Parking Space(s)(5) | Washer | |||
| Refrigerator | Dryer | Microwave | |||
| Window Coverings | Garage door opener remote(s) | Hood Fan | |||
| Storage Shed | Stove | Central air conditioning | |||
























































