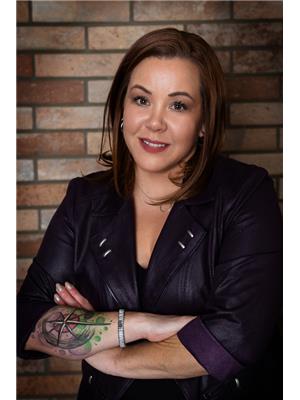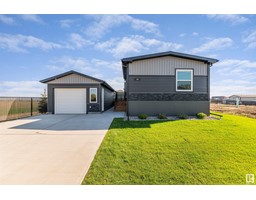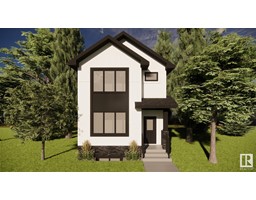8106 97 ST Morinville, Morinville, Alberta, CA
Address: 8106 97 ST, Morinville, Alberta
Summary Report Property
- MKT IDE4415985
- Building TypeHouse
- Property TypeSingle Family
- StatusBuy
- Added8 weeks ago
- Bedrooms5
- Bathrooms2
- Area1368 sq. ft.
- DirectionNo Data
- Added On13 Dec 2024
Property Overview
New Year New Home?? QUICK POSSESSION!! Take note of the extra long driveway & extra wide garage (24x21)! As you enter notice the large foyer with enough space for the whole family to get ready & head out the door. The main floor holds a good sized living room, spacious kitchen with corner pantry, and separate dinning space with patio doors leading to the backyard! The beautiful vaulted ceilings & large windows let in so much natural light throughout the whole space! There are two good sized bedrooms on the main floor separated by a full 4pc bathroom, then head up the stairs to the large, private, owners retreat over the garage, complete with walk in closet and a 4 pc ensuite! The finished basement has two more bedrooms, lots of storage and a massive family room perfect for movie or games nights! The HWT is 3 years old and it has Central Air Conditioning too! This family orientated home is located right across the street from a playground/park! Close to all amenities and waiting for your special touch! (id:51532)
Tags
| Property Summary |
|---|
| Building |
|---|
| Land |
|---|
| Level | Rooms | Dimensions |
|---|---|---|
| Basement | Family room | 7.5 m x 3.74 m |
| Bedroom 4 | 3.58 m x 3.34 m | |
| Bedroom 5 | 3.83 m x 2.83 m | |
| Laundry room | 2.19 m x 1.53 m | |
| Main level | Living room | 4.76 m x 3.86 m |
| Dining room | 3.47 m x 2.79 m | |
| Kitchen | 4.26 m x 3.23 m | |
| Bedroom 2 | 3.56 m x 2.59 m | |
| Bedroom 3 | 3.56 m x 2.74 m | |
| Upper Level | Primary Bedroom | 4.57 m x 3.82 m |
| Features | |||||
|---|---|---|---|---|---|
| See remarks | No back lane | Attached Garage | |||
| Oversize | Dishwasher | Dryer | |||
| Refrigerator | Stove | Washer | |||
| Central air conditioning | Vinyl Windows | ||||




























































