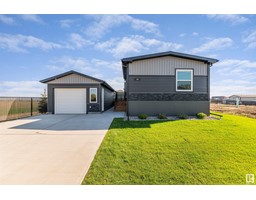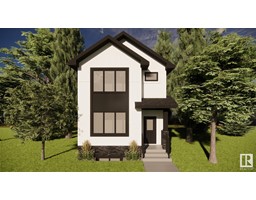9820 103 AV The Lakes (Morinville), Morinville, Alberta, CA
Address: 9820 103 AV, Morinville, Alberta
4 Beds4 Baths1431 sqftStatus: Buy Views : 209
Price
$420,000
Summary Report Property
- MKT IDE4419668
- Building TypeHouse
- Property TypeSingle Family
- StatusBuy
- Added2 days ago
- Bedrooms4
- Bathrooms4
- Area1431 sq. ft.
- DirectionNo Data
- Added On09 Feb 2025
Property Overview
This fully finished 4-bed, 3.5-bath home offers 1,431 sqft of living space, perfect for families. Situated on a quiet cul-de-sac near schools, parks, playgrounds, and walking trails, it features hardwood floors, a cozy fireplace, and a bright open-concept layout. The upper level boasts a spacious primary bedroom with an ensuite and walk-in closet, while the finished basement includes a large family room, bar, 4th bedroom, and 3-piece bath. Outside, enjoy the landscaped yard, deck, and double detached garage with alley access. (id:51532)
Tags
| Property Summary |
|---|
Property Type
Single Family
Building Type
House
Storeys
2
Square Footage
1431.6001 sqft
Title
Freehold
Neighbourhood Name
The Lakes (Morinville)
Built in
2009
Parking Type
Detached Garage
| Building |
|---|
Bathrooms
Total
4
Partial
1
Interior Features
Appliances Included
Dishwasher, Dryer, Microwave, Refrigerator, Stove, Washer
Basement Type
Full (Finished)
Building Features
Features
Cul-de-sac, Flat site, Lane
Style
Detached
Square Footage
1431.6001 sqft
Building Amenities
Vinyl Windows
Structures
Deck, Porch
Heating & Cooling
Heating Type
Forced air
Parking
Parking Type
Detached Garage
| Land |
|---|
Lot Features
Fencing
Fence
| Level | Rooms | Dimensions |
|---|---|---|
| Basement | Bedroom 4 | 2.98 m x 3.46 m |
| Laundry room | 2.85 m x 1.99 m | |
| Recreation room | 5.84 m x 5.41 m | |
| Main level | Living room | 2.83 m x 3.63 m |
| Dining room | 2.63 m x 3 m | |
| Kitchen | 4.91 m x 2.71 m | |
| Family room | 2.83 m x 3.63 m | |
| Den | 2.62 m x 3.32 m | |
| Upper Level | Primary Bedroom | 3.65 m x 3.41 m |
| Bedroom 2 | 3.26 m x 2.82 m | |
| Bedroom 3 | 3 m x 2.83 m |
| Features | |||||
|---|---|---|---|---|---|
| Cul-de-sac | Flat site | Lane | |||
| Detached Garage | Dishwasher | Dryer | |||
| Microwave | Refrigerator | Stove | |||
| Washer | Vinyl Windows | ||||


























































