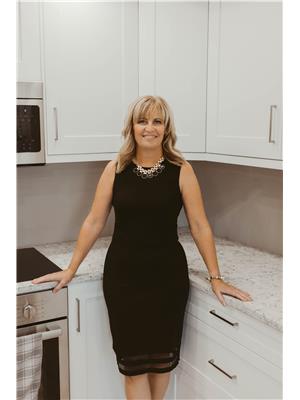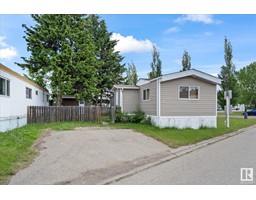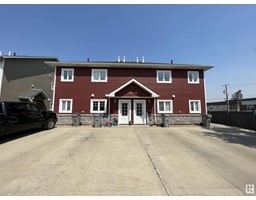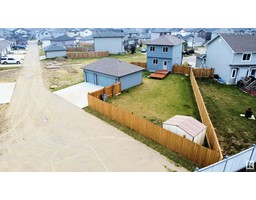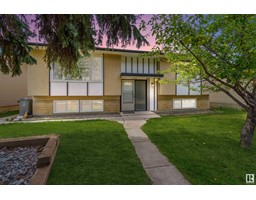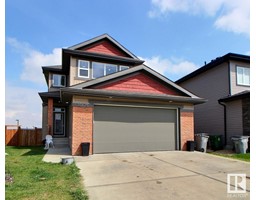8912 96a AV Morinville, Morinville, Alberta, CA
Address: 8912 96a AV, Morinville, Alberta
Summary Report Property
- MKT IDE4400031
- Building TypeHouse
- Property TypeSingle Family
- StatusBuy
- Added8 weeks ago
- Bedrooms4
- Bathrooms4
- Area2022 sq. ft.
- DirectionNo Data
- Added On19 Aug 2024
Property Overview
GORGEOUS! This stunning 2022 sq. ft. fully finished 2-Storey home offers quality craftsmanship & is filled with modern high end finishings that are sure to impress. Open concept is well designed & has 9ft ceilings, ceramic tile & beautiful hardwood floors, living room w/large windows & stone faced gas fireplace complete w/built in shelving units wired w/lightning. OMG...Gourmet kitchen has dark cabinetry, light quartz countertops & huge walk thru pantry/laundry room. Comes w/4 SS Appliances & Central A/C. To complete the Main level is a convenient 2pc bath & access to the double/oversized garage. Upstairs you will find the bonus room w/vaulted ceilings, 2 large JR. bdrms, 4pc bath & huge primary bdrm w/walk-in closet offering built in organizers, drawers & a master bath w/ free standing soaker tub, separate shower & dual sinks. Basement was professionally finished with full 4pc bath, 4th bedroom and large family room. Good sized backyard & the deck w/a gas hookup for your BBQ/Heater. (id:51532)
Tags
| Property Summary |
|---|
| Building |
|---|
| Land |
|---|
| Level | Rooms | Dimensions |
|---|---|---|
| Basement | Family room | 7.56 m x 4.91 m |
| Bedroom 4 | 3.24 m x 3 m | |
| Main level | Living room | 5.02 m x 3.72 m |
| Dining room | 3.97 m x 2.66 m | |
| Kitchen | 4.01 m x 3.7 m | |
| Upper Level | Primary Bedroom | 4.56 m x 4.5 m |
| Bedroom 2 | 3.74 m x 3.36 m | |
| Bedroom 3 | 3.75 m x 3.35 m | |
| Bonus Room | 4.93 m x 3.64 m |
| Features | |||||
|---|---|---|---|---|---|
| Cul-de-sac | Flat site | No Smoking Home | |||
| Attached Garage | Oversize | Dishwasher | |||
| Dryer | Microwave Range Hood Combo | Refrigerator | |||
| Stove | Washer | Window Coverings | |||
| Ceiling - 9ft | |||||


















































