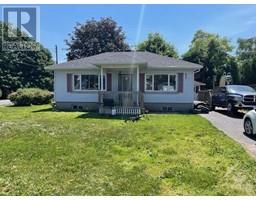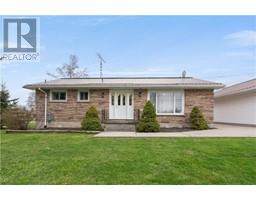12646 COUNTY 28 ROAD Morrisburg, MORRISBURG, Ontario, CA
Address: 12646 COUNTY 28 ROAD, Morrisburg, Ontario
Summary Report Property
- MKT ID1400999
- Building TypeHouse
- Property TypeSingle Family
- StatusBuy
- Added24 weeks ago
- Bedrooms3
- Bathrooms1
- Area0 sq. ft.
- DirectionNo Data
- Added On10 Jul 2024
Property Overview
Welcome to 12646 County Road 28, just outside of Morrisburg. This charming Hi-Ranch home, complete with a detached garage, is nestled on a picturesque 1-acre property adorned with large trees and perennials. Built in the 1970s, this home welcomes you with a lovely side entrance leading to the upper level, where you'll find a spacious living room with access to a back patio, a well-appointed kitchen with a dining area, and an additional living room. The upper level also features three bedrooms and bath. The finished basement offers additional living space, with a designated area for a laundry room and storage. The property includes a second storage shed, providing ample space for your needs. The large lot offers endless possibilities for outdoor activities. Located just a 10-minute drive from the charming town of Morrisburg. Don't miss the opportunity to make this lovely property your new home. (id:51532)
Tags
| Property Summary |
|---|
| Building |
|---|
| Land |
|---|
| Level | Rooms | Dimensions |
|---|---|---|
| Basement | Family room | 20’2” x 21’1” |
| Main level | Kitchen | 11’4” x 18’3” |
| Living room | 17’0” x 11’2” | |
| Bedroom | 11’2” x 9’0” | |
| 4pc Bathroom | 7’11” x 7’10” | |
| Bedroom | 11’2” x 10’6” | |
| Bedroom | 13’11” x 11’2” | |
| Family room | 15’11” x 21’5” |
| Features | |||||
|---|---|---|---|---|---|
| Automatic Garage Door Opener | Detached Garage | Dishwasher | |||
| Microwave Range Hood Combo | Central air conditioning | ||||











































