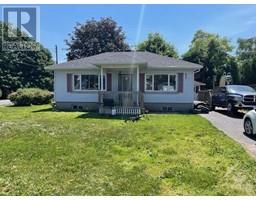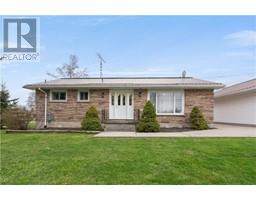14 FIRST STREET Morrisburg, MORRISBURG, Ontario, CA
Address: 14 FIRST STREET, Morrisburg, Ontario
Summary Report Property
- MKT ID1404850
- Building TypeHouse
- Property TypeSingle Family
- StatusBuy
- Added19 weeks ago
- Bedrooms3
- Bathrooms2
- Area0 sq. ft.
- DirectionNo Data
- Added On14 Aug 2024
Property Overview
LOCATED IN A GROUP OF VICTORIAN HOMES - Built in 1900 this solid brick home has been lovingly maintained. Magnificent foyer with original curved staircase. 10.4 foot ceilings on the main floor & 9.5 foot ceilings on the second floor. Five of the doors on the second level have transom windows. Second floor features a large walk-in cedar lined closet & bookcases in the library. The sitting room & primary bedroom have floor to ceiling window projections. Kitchen - eating area have exposed brick feature walls. Main floor laundry features laundry tub & huge storage closet. The original stone foundation was upgraded by Ontario Hydro during the construction of the St. Lawrence Seaway in the 1950’s. The roof was updated & the sewer lateral replaced within the last 5 years. The St. Lawrence River, shopping, banks, restaurants, parks, swimming beach, boat launch & dock, medical & dental clinics, golf, curling, arena, library & Upper Canada Playhouse are all a short walk or bicycle ride away. (id:51532)
Tags
| Property Summary |
|---|
| Building |
|---|
| Land |
|---|
| Level | Rooms | Dimensions |
|---|---|---|
| Second level | Library | 10'2" x 9'4" |
| Bedroom | 14'7" x 12'0" | |
| Bedroom | 12'5" x 11'7" | |
| Primary Bedroom | 12'5" x 12'0" | |
| Other | 9'3" x 6'2" | |
| 4pc Bathroom | 12'11" x 7'9" | |
| Main level | Eating area | 13'6" x 11'2" |
| Kitchen | 13'7" x 8'3" | |
| 2pc Bathroom | 5'5" x 3'8" | |
| Laundry room | 11'1" x 9'4" | |
| Dining room | 15'4" x 12'5" | |
| Sitting room | 16'2" x 12'5" | |
| Foyer | 14'6" x 10'11" | |
| Living room | 14'7" x 12'2" |
| Features | |||||
|---|---|---|---|---|---|
| Detached Garage | Surfaced | Refrigerator | |||
| Dishwasher | Dryer | Stove | |||
| Washer | Blinds | Low | |||
| Unknown | |||||



































