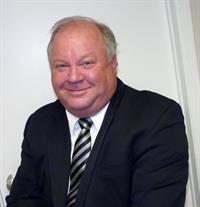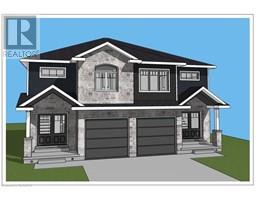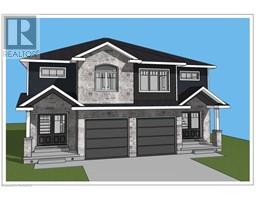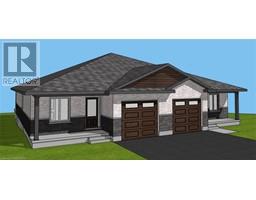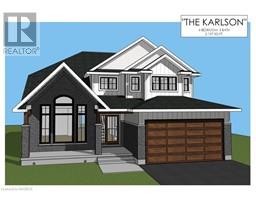119 SARAH ROAD Road 72 - Mount Forest, Mount Forest, Ontario, CA
Address: 119 SARAH ROAD Road, Mount Forest, Ontario
Summary Report Property
- MKT ID40695649
- Building TypeHouse
- Property TypeSingle Family
- StatusBuy
- Added1 weeks ago
- Bedrooms4
- Bathrooms3
- Area1800 sq. ft.
- DirectionNo Data
- Added On06 Feb 2025
Property Overview
Enjoy this home in a sought-after neighbourhood in Mount Forest. Built in 2021, this semi-detached home has a well thought out floor plan with over 1,800 sq ft of finished living space. You will be instantly impressed by the open-concept design with a bright modern kitchen, quartz countertops, stainless steel appliances, and living/dining area with a walk out to the back deck and yard. The primary bedroom is located on the main floor with a walk-in closet leading you to the ensuite bathroom. The laundry room and a 2-piece bathroom are conveniently located on the main floor near access to the attached garage. Upstairs you will find three large bedrooms, with built-in closets, and a 4-piece bathroom. If you need additional living space you could easily finish the basement to include a 5th bedroom, bathroom, and rec room. Beautiful stone exterior and interlock driveway complete the look of this home. This is a sought-after neighborhood within walking distance to a children's park, splash pad, outdoor walking track, and sports fields. (id:51532)
Tags
| Property Summary |
|---|
| Building |
|---|
| Land |
|---|
| Level | Rooms | Dimensions |
|---|---|---|
| Second level | 4pc Bathroom | 13'4'' x 6'7'' |
| Bedroom | 13'1'' x 10'9'' | |
| Bedroom | 13'2'' x 10'9'' | |
| Bedroom | 15'1'' x 13'6'' | |
| Main level | Full bathroom | 10'11'' x 6'7'' |
| Primary Bedroom | 12'9'' x 10'4'' | |
| Living room | 13'3'' x 13'2'' | |
| Dining room | 8'5'' x 13'2'' | |
| Kitchen | 13'2'' x 13'8'' | |
| Laundry room | 3'0'' x 6'0'' | |
| 2pc Bathroom | Measurements not available |
| Features | |||||
|---|---|---|---|---|---|
| Automatic Garage Door Opener | Attached Garage | Dryer | |||
| Microwave | Refrigerator | Stove | |||
| Washer | Microwave Built-in | Window Coverings | |||
| Garage door opener | Central air conditioning | ||||
































