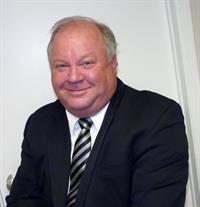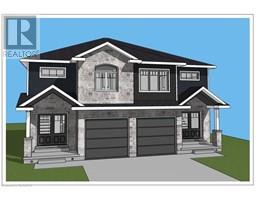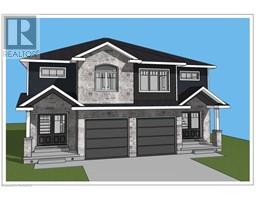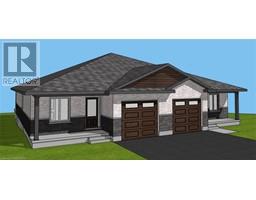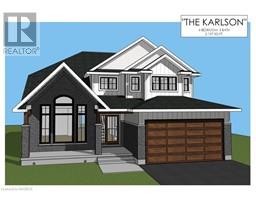121 QUEEN Street W 72 - Mount Forest, Mount Forest, Ontario, CA
Address: 121 QUEEN Street W, Mount Forest, Ontario
Summary Report Property
- MKT ID40688108
- Building TypeHouse
- Property TypeSingle Family
- StatusBuy
- Added6 weeks ago
- Bedrooms3
- Bathrooms1
- Area1250 sq. ft.
- DirectionNo Data
- Added On06 Jan 2025
Property Overview
This 2 storey brick home in Mount Forest is unique in its Zoning. Zoned MU1, this property can continue its use as a single family home or it can be used for a variety of other uses in R2, R3, C1 and many others. Looking to run a home based business with highway frontage? Looking for somewhere to run a hobby business out of the large garage? This property has room for the family as well as running your business. The main floor features a renovated kitchen (2019), large living room and a flex room which can be used as a dining room or convert it to a home office or client meeting room with it conveniently located by the front door. Upstairs you will find 3 bedrooms and a 4pc bath (2009). Outside, there is a large garage/carriage house which can be used by the hobbyist, for your business or simply for parking/storage. Roof 2012, Mudroom 2011, Windows/Doors 2014, Living Room Flooring 2015. Come see what this home has to offer with its unique zoning. (id:51532)
Tags
| Property Summary |
|---|
| Building |
|---|
| Land |
|---|
| Level | Rooms | Dimensions |
|---|---|---|
| Second level | Bedroom | 8'7'' x 11'5'' |
| Bedroom | 8'9'' x 11'5'' | |
| Primary Bedroom | 10'2'' x 12'9'' | |
| 4pc Bathroom | Measurements not available | |
| Main level | Dining room | 10'2'' x 9'3'' |
| Foyer | 13'7'' x 4'11'' | |
| Living room | 17'8'' x 11'5'' | |
| Eat in kitchen | 8'5'' x 14'6'' | |
| Mud room | 9'6'' x 7'7'' |
| Features | |||||
|---|---|---|---|---|---|
| Crushed stone driveway | Detached Garage | Dryer | |||
| Refrigerator | Stove | Washer | |||
| Microwave Built-in | Hood Fan | Window Coverings | |||
| None | |||||


























