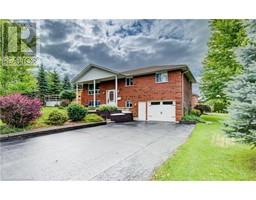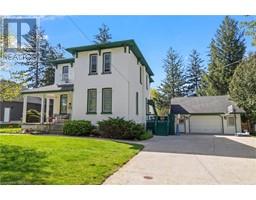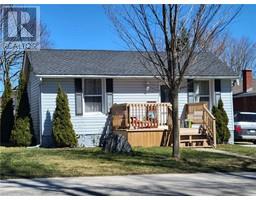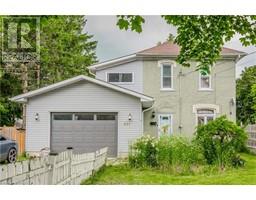215 KENZIE Road 72 - Mount Forest, Mount Forest, Ontario, CA
Address: 215 KENZIE Road, Mount Forest, Ontario
4 Beds2 Baths1840 sqftStatus: Buy Views : 422
Price
$780,000
Summary Report Property
- MKT ID40604943
- Building TypeHouse
- Property TypeSingle Family
- StatusBuy
- Added18 weeks ago
- Bedrooms4
- Bathrooms2
- Area1840 sq. ft.
- DirectionNo Data
- Added On14 Jul 2024
Property Overview
This Amazing well cared for home was a Custom Built by the original owner. Location! Location! is still the deciding factor when viewing this home. Located on a quiet , family oriented crescent that shows that neighbors all take Pride and Care in their homes. Entering this home you will find a spacious entrance foyer with full length Garden Terrace doors that allow you to venture out to your very private fully fenced back yard with very evident loving landscaping. The home is proudly presenting an open concept main floor kitchen, island, dinette and Great Room with Vaulted Ceiling. Well cared for home by present owners that they have a tastefully decor to be proud of and you will confirm it is in MOVE-IN CONDITION (id:51532)
Tags
| Property Summary |
|---|
Property Type
Single Family
Building Type
House
Storeys
1
Square Footage
1840 sqft
Subdivision Name
72 - Mount Forest
Title
Freehold
Land Size
under 1/2 acre
Built in
2005
Parking Type
Attached Garage
| Building |
|---|
Bedrooms
Above Grade
2
Below Grade
2
Bathrooms
Total
4
Interior Features
Appliances Included
Central Vacuum, Dishwasher, Dryer, Refrigerator, Water softener, Washer, Gas stove(s), Window Coverings, Garage door opener
Basement Type
Full (Finished)
Building Features
Features
Conservation/green belt, Paved driveway, Automatic Garage Door Opener
Style
Detached
Architecture Style
Raised bungalow
Square Footage
1840 sqft
Rental Equipment
None, Water Heater
Fire Protection
Smoke Detectors
Structures
Shed, Porch
Heating & Cooling
Cooling
Central air conditioning
Heating Type
Forced air
Utilities
Utility Type
Cable(Available),Electricity(Available),Natural Gas(Available),Telephone(Available)
Utility Sewer
Municipal sewage system
Water
Community Water System
Exterior Features
Exterior Finish
Brick Veneer, Concrete, Vinyl siding, Steel
Pool Type
Pool
Neighbourhood Features
Community Features
Industrial Park, Quiet Area
Amenities Nearby
Golf Nearby, Hospital, Schools, Shopping
Parking
Parking Type
Attached Garage
Total Parking Spaces
4
| Land |
|---|
Lot Features
Fencing
Fence
Other Property Information
Zoning Description
R1C
| Level | Rooms | Dimensions |
|---|---|---|
| Lower level | Laundry room | 12'9'' x 10'9'' |
| Family room | 24'7'' x 18'7'' | |
| Bedroom | 12'9'' x 10'4'' | |
| Bedroom | 12'5'' x 10'5'' | |
| 3pc Bathroom | Measurements not available | |
| Main level | Bedroom | 14'9'' x 10'9'' |
| 4pc Bathroom | Measurements not available | |
| Primary Bedroom | 14'5'' x 12'5'' | |
| Kitchen | 11'8'' x 11'8'' | |
| Dinette | 11'9'' x 10'9'' | |
| Great room | 19'5'' x 14'5'' |
| Features | |||||
|---|---|---|---|---|---|
| Conservation/green belt | Paved driveway | Automatic Garage Door Opener | |||
| Attached Garage | Central Vacuum | Dishwasher | |||
| Dryer | Refrigerator | Water softener | |||
| Washer | Gas stove(s) | Window Coverings | |||
| Garage door opener | Central air conditioning | ||||



































































