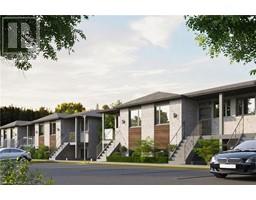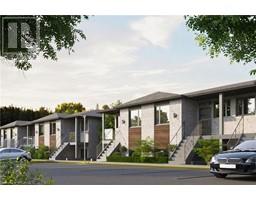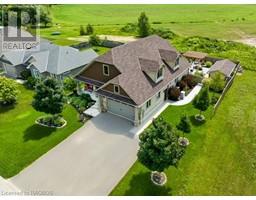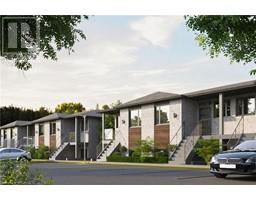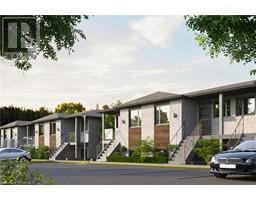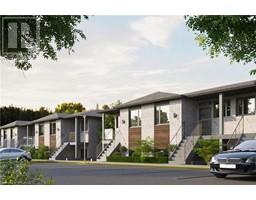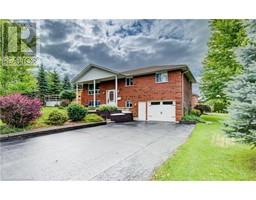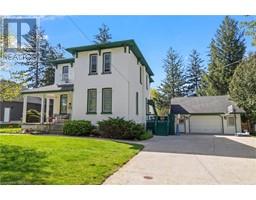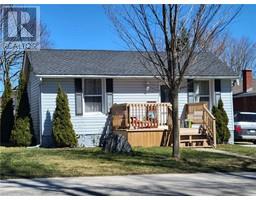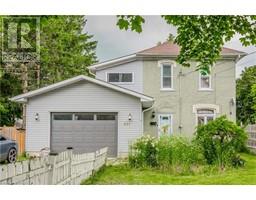440 WELLINGTON ST LL E Unit# 11 72 - Mount Forest, Mount Forest, Ontario, CA
Address: 440 WELLINGTON ST LL E Unit# 11, Mount Forest, Ontario
2 Beds2 Baths1067 sqftStatus: Buy Views : 276
Price
$390,900
Summary Report Property
- MKT ID40569914
- Building TypeApartment
- Property TypeSingle Family
- StatusBuy
- Added22 weeks ago
- Bedrooms2
- Bathrooms2
- Area1067 sq. ft.
- DirectionNo Data
- Added On18 Jun 2024
Property Overview
SPACIOUS LOWER END UNIT CONDO WITH OPEN CONCEPT KITCHEN AND DINING AND LIVING ROOMS, CUSTOM CABINETS , ISLAND ,DOOR TO REAR COVERED PORCH/PATIO, 4PC BATH, 2 BEDROOMS, MASTER BEDROOM WITH ENSUITE AND WALKIN CLOSET, FOYER, UTILITY WITH STACKER WASHER AND DRYER HOOK UPS, HEAT PUMP HEATING AND COOLING, FRONT PORCH,OWN ENTRANCE, PARKING SPACE. (id:51532)
Tags
| Property Summary |
|---|
Property Type
Single Family
Building Type
Apartment
Storeys
1
Square Footage
1067 sqft
Subdivision Name
72 - Mount Forest
Title
Condominium
Parking Type
Visitor Parking
| Building |
|---|
Bedrooms
Above Grade
2
Bathrooms
Total
2
Interior Features
Appliances Included
Water softener, Hood Fan
Basement Type
None
Building Features
Features
Balcony, Paved driveway
Style
Attached
Square Footage
1067 sqft
Fire Protection
Smoke Detectors
Structures
Porch
Heating & Cooling
Cooling
Central air conditioning
Heating Type
Forced air, Heat Pump
Utilities
Utility Sewer
Municipal sewage system
Water
Municipal water
Exterior Features
Exterior Finish
Brick, Other
Maintenance or Condo Information
Maintenance Fees
$209 Monthly
Parking
Parking Type
Visitor Parking
Total Parking Spaces
1
| Land |
|---|
Other Property Information
Zoning Description
R2
| Level | Rooms | Dimensions |
|---|---|---|
| Main level | Porch | 10'0'' x 6'4'' |
| Porch | 6'6'' x 9'5'' | |
| Laundry room | Measurements not available | |
| Utility room | 6'1'' x 6'5'' | |
| 3pc Bathroom | Measurements not available | |
| Bedroom | 9'1'' x 12'1'' | |
| Primary Bedroom | 9'1'' x 12'1'' | |
| Foyer | 4'7'' x 10'3'' | |
| 4pc Bathroom | Measurements not available | |
| Living room | 10'3'' x 10'6'' | |
| Dining room | 9'0'' x 13'11'' | |
| Kitchen | 13'11'' x 9'10'' |
| Features | |||||
|---|---|---|---|---|---|
| Balcony | Paved driveway | Visitor Parking | |||
| Water softener | Hood Fan | Central air conditioning | |||










